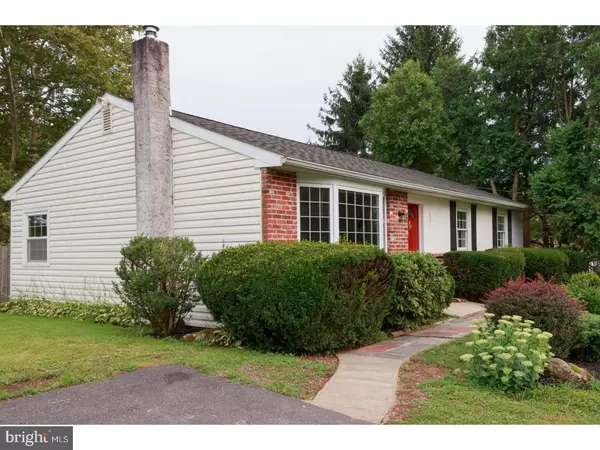$255,000
$265,000
3.8%For more information regarding the value of a property, please contact us for a free consultation.
4 Beds
2 Baths
1,188 SqFt
SOLD DATE : 10/12/2018
Key Details
Sold Price $255,000
Property Type Single Family Home
Sub Type Detached
Listing Status Sold
Purchase Type For Sale
Square Footage 1,188 sqft
Price per Sqft $214
Subdivision None Available
MLS Listing ID 1002287368
Sold Date 10/12/18
Style Ranch/Rambler
Bedrooms 4
Full Baths 2
HOA Y/N N
Abv Grd Liv Area 1,188
Originating Board TREND
Year Built 1970
Annual Tax Amount $4,080
Tax Year 2018
Lot Size 0.703 Acres
Acres 0.7
Lot Dimensions 85
Property Description
Welcome Home! This Four Bedroom, Two Full Bath Home is Located on a Quiet Road, in a Well Established Neighborhood, in the Owen J Roberts School District. This Home is Located at the top of a Sloping Front Yard, with plenty of well-established bushes and plantings. The Open, Level Side Yard is next and leads you to a Huge, Level Rear Yard. There are a couple of Shade Trees but this yard is mostly Wide Open. There is a Storage Shed toward the back of the Rear Yard which is ideal for Mower and Bikes. The Inside of this Home has Hardwood Floors throughout the First Floor except for the Kitchen, Dining Area, Hall Bath and Master Bath. The Living Room is more than Ample Size with plenty of Natural Light. The Ehst Built Kitchen is Large with Plenty of Upper and Lower Cabinets and a Two Door Pantry Style Cabinet. The Kitchen Counter, with lots of Prep space, continues to a Peninsula with seating up to 4 people. A Desk, great for a Home Office, completes this Kitchen. Just off the Kitchen is the Dining Area with room for a Decent Sized Table; a Sliding French Door leads to the Back Yard. Heading toward the Rear of the Home, there are Two Good Sized Bedrooms and the Master Bedroom with an Update Master Bath. Servicing the other Two Bedrooms is an Update Hall Bath with Tile Flooring, a separate Storage Cabinet, newer Vanity and a Tub with Shower. The Lower Level, Basement, with a Walkout, has the Carpeted Forth Bedroom, Large Laundry Room, with a Wash Tub and New Laminate Flooring, Extending to the Stairway. The Utility Room has enough space for Shelves and Work Bench. The Remaining Unfinished Basement is waiting for you Finishing Touches. The Entire Home, Including all Doors, has been Freshly Painted. A new, 30 Year Roof, was recently installed. This Home is near the Schuylkill River Trail and the Coventry Trail. Home is Close to Routes 100 and 422. A One Year AHS Home Warranty is Included.
Location
State PA
County Chester
Area East Coventry Twp (10318)
Zoning R2
Direction West
Rooms
Other Rooms Living Room, Dining Room, Primary Bedroom, Bedroom 2, Bedroom 3, Kitchen, Bedroom 1, Laundry, Attic
Basement Full, Outside Entrance
Interior
Interior Features Primary Bath(s), Ceiling Fan(s), Breakfast Area
Hot Water Propane
Heating Heat Pump - Electric BackUp, Propane, Hot Water, Baseboard
Cooling Central A/C
Flooring Wood, Vinyl, Tile/Brick
Equipment Built-In Range, Dishwasher
Fireplace N
Window Features Bay/Bow
Appliance Built-In Range, Dishwasher
Heat Source Bottled Gas/Propane
Laundry Basement
Exterior
Exterior Feature Patio(s)
Garage Spaces 3.0
Utilities Available Cable TV
Waterfront N
Water Access N
Roof Type Pitched,Shingle
Accessibility None
Porch Patio(s)
Parking Type Driveway
Total Parking Spaces 3
Garage N
Building
Lot Description Level, Front Yard, Rear Yard, SideYard(s)
Story 1
Foundation Brick/Mortar
Sewer On Site Septic
Water Well
Architectural Style Ranch/Rambler
Level or Stories 1
Additional Building Above Grade
New Construction N
Schools
Elementary Schools East Coventry
Middle Schools Owen J Roberts
High Schools Owen J Roberts
School District Owen J Roberts
Others
Senior Community No
Tax ID 18-04 -0103.2600
Ownership Fee Simple
Acceptable Financing Conventional, VA
Listing Terms Conventional, VA
Financing Conventional,VA
Read Less Info
Want to know what your home might be worth? Contact us for a FREE valuation!

Our team is ready to help you sell your home for the highest possible price ASAP

Bought with Mary Matus • Long & Foster Real Estate, Inc.







