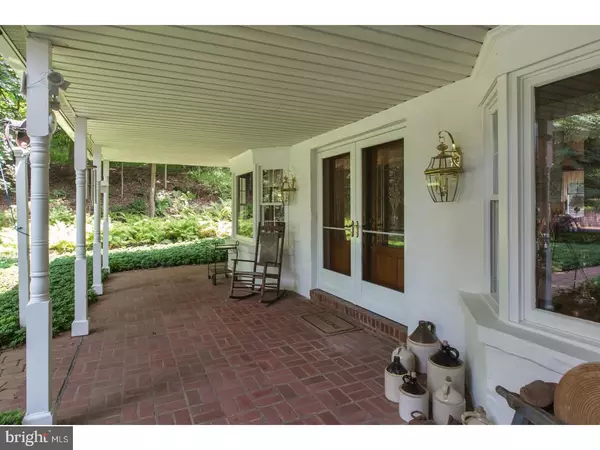$1,195,000
$1,195,000
For more information regarding the value of a property, please contact us for a free consultation.
4 Beds
3 Baths
3,680 SqFt
SOLD DATE : 10/12/2018
Key Details
Sold Price $1,195,000
Property Type Single Family Home
Sub Type Detached
Listing Status Sold
Purchase Type For Sale
Square Footage 3,680 sqft
Price per Sqft $324
Subdivision None Available
MLS Listing ID 1002271614
Sold Date 10/12/18
Style Cape Cod,Farmhouse/National Folk
Bedrooms 4
Full Baths 2
Half Baths 1
HOA Y/N N
Abv Grd Liv Area 3,680
Originating Board TREND
Year Built 1800
Annual Tax Amount $15,795
Tax Year 2018
Lot Size 53.200 Acres
Acres 55.09
Lot Dimensions 0X0
Property Description
Privately situated on 55+ wooded acres, and with views of two gorgeous contiguous ponds, this highly unique home, originally an 1850's farmhouse, has been expanded and improved over the years with a main bedroom suite by master craftsman Eric Johnson. Upon entering the property via a long, paved driveway, you will be captivated by its gorgeous ponds, used for years for swimming, fishing, boating and enjoyment! And then the comfortable cape-style home with inviting covered front porch greets you! Upon entering this 4 Bedroom, 2.1 Bath home, immediately you walk into a surprising and dramatic 2-story paneled great room with balcony overlook, built in 1970, which has a vaulted ceiling with skylights, and a commanding stone walk-in fireplace, the central focal point of this exciting room and core of this home. A corner wet bar with granite counters and bar stools allows for casual entertaining. The original dining room and a more formal parlor with fireplace with built in decorative shelving are close by, and also a powder room. The updated kitchen is outfitted with maple cabinetry, granite counters, and leads to a wonderful solarium/breakfast room, surrounded by windows and basking in sunlight, with access to a lovely patio of paver tiles, wall surround, and hot tub. A utility/laundry is nearby for convenient everyday use. A newer first floor main bedroom suite has sliding glass doors and its own deck, with views of the dramatic ponds, along with ample closets and a full bath with tub, vanity, & linen closet. Upstairs, 3 bedrooms share a hallway bath, and then a fun, large balcony area overlooking the Great Room, presently used for crafts and a quiet respite for reading and relaxing. It could also be a wonderful space for a home office. A dry basement allows for storage and mechanicals, with a bulkhead for access to the outdoors. A 3-car two story garage is a bank garage, with a much sought after 2nd floor workshop with wood stove, double doors, and a glazed paver driveway for lawn, tractor, and RV storage. But the beautiful and secluded outdoor setting is the hallmark of this remarkable, unpreserved property, with its ponds, nature, and utter peace and quiet. Convenient to major roads, shopping and Council Rock schools, this unique opportunity has zoned cast iron baseboard heat, air conditioning, central security and Fios! A rare find and a truly magic setting!
Location
State PA
County Bucks
Area Wrightstown Twp (10153)
Zoning CM
Direction Northeast
Rooms
Other Rooms Living Room, Dining Room, Primary Bedroom, Bedroom 2, Bedroom 3, Kitchen, Family Room, Bedroom 1, Laundry, Other
Basement Partial, Unfinished, Outside Entrance, Drainage System
Interior
Interior Features Primary Bath(s), Butlers Pantry, Skylight(s), Ceiling Fan(s), Stain/Lead Glass, Wood Stove, Water Treat System, Exposed Beams, Wet/Dry Bar, Kitchen - Eat-In
Hot Water Oil, S/W Changeover
Heating Oil, Baseboard, Zoned
Cooling Central A/C, Wall Unit
Flooring Wood, Vinyl, Stone
Fireplaces Number 2
Fireplaces Type Brick, Stone
Equipment Built-In Range, Oven - Self Cleaning, Dishwasher, Energy Efficient Appliances
Fireplace Y
Window Features Bay/Bow
Appliance Built-In Range, Oven - Self Cleaning, Dishwasher, Energy Efficient Appliances
Heat Source Oil
Laundry Main Floor
Exterior
Exterior Feature Deck(s), Patio(s), Porch(es)
Garage Oversized
Garage Spaces 6.0
Utilities Available Cable TV
Waterfront N
View Water
Roof Type Pitched,Shingle
Accessibility None
Porch Deck(s), Patio(s), Porch(es)
Parking Type Driveway, Detached Garage
Total Parking Spaces 6
Garage Y
Building
Lot Description Level, Sloping, Open, Trees/Wooded, Front Yard, Rear Yard, SideYard(s)
Story 2
Foundation Concrete Perimeter
Sewer On Site Septic
Water Well
Architectural Style Cape Cod, Farmhouse/National Folk
Level or Stories 2
Additional Building Above Grade
Structure Type Cathedral Ceilings,9'+ Ceilings
New Construction N
Schools
School District Council Rock
Others
Senior Community No
Tax ID 53-021-009
Ownership Fee Simple
Security Features Security System
Acceptable Financing Conventional
Listing Terms Conventional
Financing Conventional
Read Less Info
Want to know what your home might be worth? Contact us for a FREE valuation!

Our team is ready to help you sell your home for the highest possible price ASAP

Bought with Linda P Danese • Kurfiss Sotheby's International Realty







