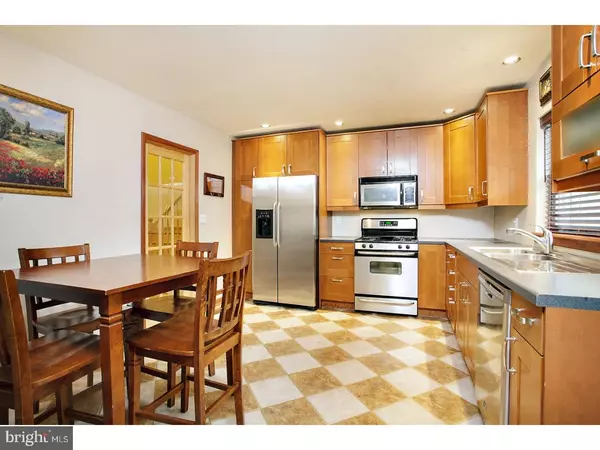$394,000
$399,000
1.3%For more information regarding the value of a property, please contact us for a free consultation.
4 Beds
3 Baths
2,160 SqFt
SOLD DATE : 10/05/2018
Key Details
Sold Price $394,000
Property Type Single Family Home
Sub Type Detached
Listing Status Sold
Purchase Type For Sale
Square Footage 2,160 sqft
Price per Sqft $182
Subdivision Rydal
MLS Listing ID 1002272154
Sold Date 10/05/18
Style Colonial,Split Level
Bedrooms 4
Full Baths 2
Half Baths 1
HOA Y/N N
Abv Grd Liv Area 2,160
Originating Board TREND
Year Built 1960
Annual Tax Amount $7,526
Tax Year 2018
Lot Size 0.331 Acres
Acres 0.33
Lot Dimensions 130
Property Description
Welcome Home! Beautifully maintained, move in condition 4 bedroom, 2.5 bath Split Level located in desirable Rydal is just waiting for you. Bright and airy, the home offers a multi-level layout with few stairs and features many interior and exterior updates. Currently a three bedroom home but could easily be converted back to a four bedroom by adding a wall and moving a closet. Large foyer entry opens to the spacious main level living room featuring a beautiful bow window and high ceilings. Adjoining formal dining room leads to the updated eat in kitchen. Gleaming hardwood floors in both the living room and dining room. The kitchen features stainless steel appliances, gas cooking, disposal, beautiful custom cabinets, plenty of counterspace and stunning tile floor. The kitchen offers access to the gorgeous bi-level E.P. Henry paver patio, great for entertaining and backyard barbeques. The lower level offers a spacious family room featuring a California Slate wood burning fireplace with raised hearth and wood mantle, and a wall of windows with slider out to the patio and backyard. Completing the lower level is a powder room with Hawaiian granite and pedestal sink, the laundry room featuring a utility sink and storage and access to the 2-car attached garage. On the upper level you will find the marvelous master suite featuring a large sitting room with double wall closets, and lovely updated marble tiled full bath with stall shower and jetted soaking tub. Two additional well size bedrooms, one with a walk-in closet, a full updated hall bath with tub and a large hall linen closet complete the upper level. Beautiful hardwood laminate in the bedrooms on the upper level. Plentiful useable storage space and closets through the home. New Roof and HVAC in 2016 and new hot water heater in 2012. Great Neighborhood and Great Location! Enjoy the privacy provided by old growth trees and bird sanctuary surrounding the property. Close to Rydal and Meadowbrook train stations, shopping and dining and major routes 611, 309, and 276. Call and schedule an appointment today!
Location
State PA
County Montgomery
Area Abington Twp (10630)
Zoning V
Direction Southeast
Rooms
Other Rooms Living Room, Dining Room, Primary Bedroom, Bedroom 2, Bedroom 3, Kitchen, Family Room, Bedroom 1, Other
Basement Partial
Interior
Interior Features Primary Bath(s), Ceiling Fan(s), Stall Shower, Kitchen - Eat-In
Hot Water Natural Gas
Heating Gas, Forced Air
Cooling Central A/C
Flooring Wood, Tile/Brick
Fireplaces Number 1
Equipment Built-In Range, Dishwasher, Disposal, Built-In Microwave
Fireplace Y
Appliance Built-In Range, Dishwasher, Disposal, Built-In Microwave
Heat Source Natural Gas
Laundry Lower Floor
Exterior
Exterior Feature Patio(s)
Parking Features Inside Access
Garage Spaces 5.0
Water Access N
Accessibility None
Porch Patio(s)
Attached Garage 2
Total Parking Spaces 5
Garage Y
Building
Lot Description Corner
Story Other
Sewer Public Sewer
Water Public
Architectural Style Colonial, Split Level
Level or Stories Other
Additional Building Above Grade
New Construction N
Schools
School District Abington
Others
Senior Community No
Tax ID 30-00-69740-007
Ownership Fee Simple
Read Less Info
Want to know what your home might be worth? Contact us for a FREE valuation!

Our team is ready to help you sell your home for the highest possible price ASAP

Bought with Maria Omelian • Noble Realty Group






