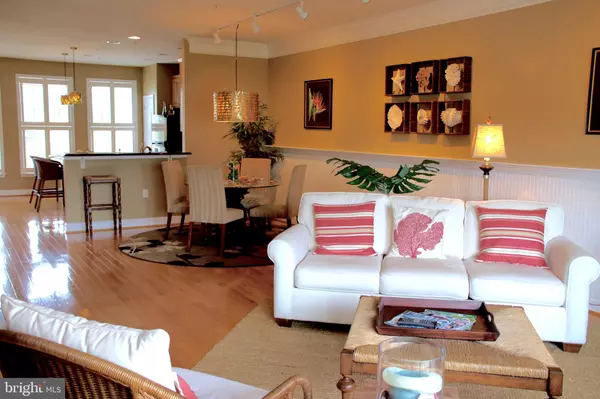$400,000
$424,900
5.9%For more information regarding the value of a property, please contact us for a free consultation.
3 Beds
4 Baths
2,544 SqFt
SOLD DATE : 10/01/2018
Key Details
Sold Price $400,000
Property Type Condo
Sub Type Condo/Co-op
Listing Status Sold
Purchase Type For Sale
Square Footage 2,544 sqft
Price per Sqft $157
Subdivision Glenriddle
MLS Listing ID 1002272008
Sold Date 10/01/18
Style Other
Bedrooms 3
Full Baths 3
Half Baths 1
Condo Fees $270/mo
HOA Fees $174/mo
HOA Y/N Y
Abv Grd Liv Area 2,544
Originating Board BRIGHT
Year Built 2006
Annual Tax Amount $2,548
Tax Year 2018
Property Description
WOW! WHAT A VIEW!! Look no further! This is the premier building in the Marina Villas in Glen Riddle. This center unit overlooks the bay, wetlands and Marina. It is a very special property. Many many upgrades include hardwood floors, ceramic tiles, granite countertops, upgraded appliances, custom moldings, Plantation shutters, 2 waterfront decks, waterfront patio, a first floor family room (or it could be an amazing master bedroom too). This has never been a rental and has been used as a second home only. The furnishing may be available and are decorator chosen with the owner. Custom painting has been done throughout. A rare find! Don't let this one pass you buy! Owner occupied and shown by appointment only.
Location
State MD
County Worcester
Area West Ocean City (85)
Zoning RESIDENTIAL
Direction West
Rooms
Other Rooms Living Room, Dining Room, Kitchen, Family Room
Interior
Interior Features Carpet, Ceiling Fan(s), Combination Dining/Living, Crown Moldings, Dining Area, Floor Plan - Open, Kitchen - Gourmet, Kitchen - Island, Primary Bath(s), Primary Bedroom - Bay Front, Recessed Lighting, Sprinkler System, Stall Shower, Upgraded Countertops, Wainscotting, Walk-in Closet(s), Window Treatments, Wood Floors
Hot Water Natural Gas
Heating Forced Air, Heat Pump - Electric BackUp
Cooling Central A/C
Flooring Carpet, Ceramic Tile, Hardwood
Fireplaces Number 1
Fireplaces Type Gas/Propane
Equipment Built-In Microwave, Dishwasher, Disposal, Dryer - Electric, Exhaust Fan, Icemaker, Microwave, Oven/Range - Electric, Refrigerator, Stainless Steel Appliances, Stove, Washer, Water Heater
Furnishings Yes
Fireplace Y
Window Features Energy Efficient,Insulated,Screens
Appliance Built-In Microwave, Dishwasher, Disposal, Dryer - Electric, Exhaust Fan, Icemaker, Microwave, Oven/Range - Electric, Refrigerator, Stainless Steel Appliances, Stove, Washer, Water Heater
Heat Source Natural Gas, Electric
Exterior
Garage Garage - Front Entry
Garage Spaces 2.0
Utilities Available Cable TV, Natural Gas Available, Phone, Sewer Available, Water Available
Amenities Available Boat Ramp, Club House, Common Grounds, Exercise Room, Fitness Center, Game Room, Golf Club, Golf Course, Golf Course Membership Available, Marina/Marina Club, Meeting Room, Pool - Outdoor, Recreational Center, Security, Swimming Pool, Tennis Courts
Waterfront Y
Water Access Y
View Bay, Harbor, Marina, Scenic Vista, Water
Roof Type Architectural Shingle
Accessibility 2+ Access Exits
Parking Type Attached Garage
Attached Garage 2
Total Parking Spaces 2
Garage Y
Building
Story 3+
Foundation Slab
Sewer Public Sewer
Water Public
Architectural Style Other
Level or Stories 3+
Additional Building Above Grade, Below Grade
Structure Type Dry Wall,9'+ Ceilings
New Construction N
Schools
Elementary Schools Ocean City
Middle Schools Berlin
High Schools Stephen Decatur
School District Worcester County Public Schools
Others
HOA Fee Include Pool(s),Recreation Facility,Security Gate
Senior Community No
Tax ID 10-748631
Ownership Fee Simple
SqFt Source Estimated
Security Features Smoke Detector,Sprinkler System - Indoor,Carbon Monoxide Detector(s)
Acceptable Financing Cash, Conventional
Horse Property N
Listing Terms Cash, Conventional
Financing Cash,Conventional
Special Listing Condition Standard
Read Less Info
Want to know what your home might be worth? Contact us for a FREE valuation!

Our team is ready to help you sell your home for the highest possible price ASAP

Bought with Carol Proctor • Berkshire Hathaway HomeServices PenFed Realty-WOC







