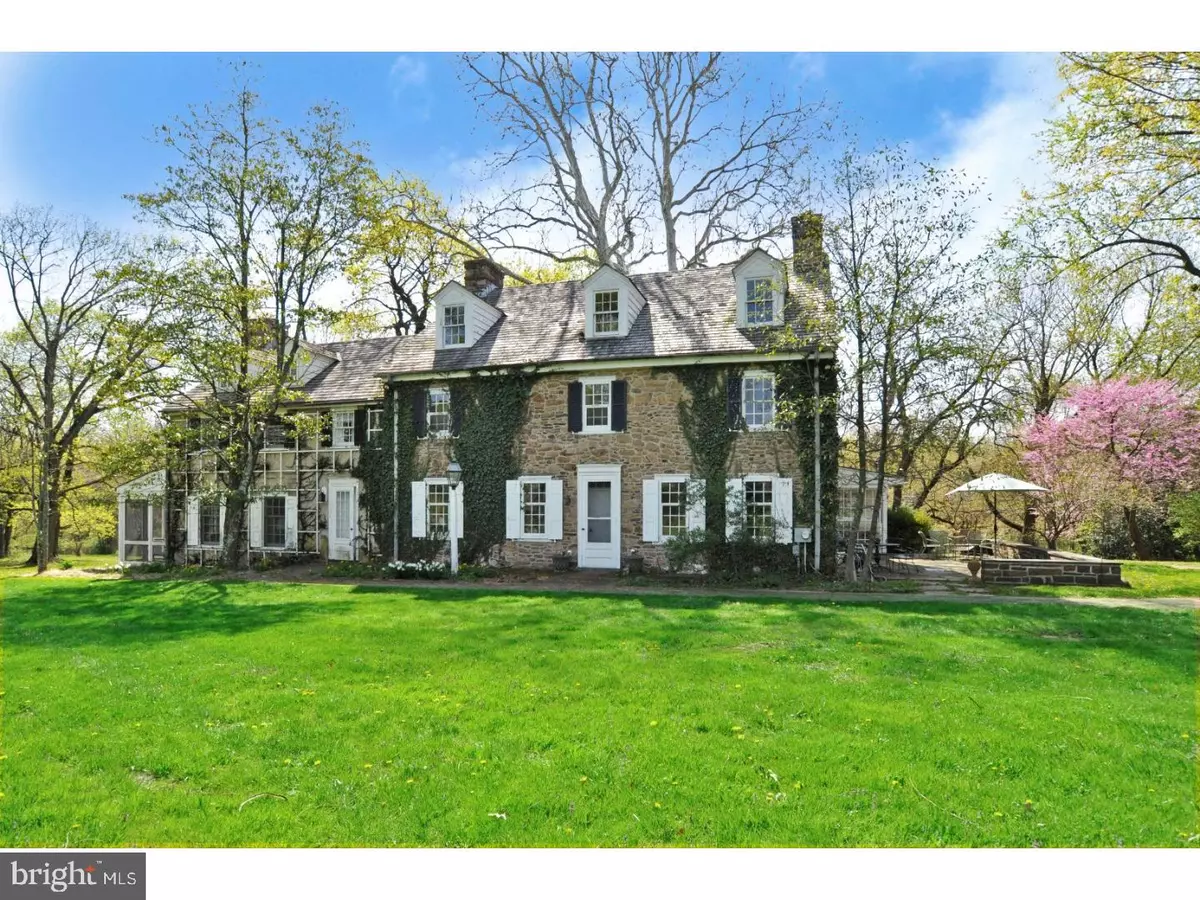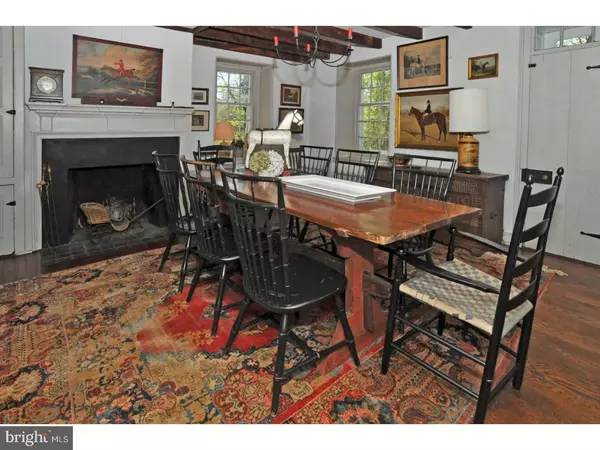$1,110,000
$1,475,000
24.7%For more information regarding the value of a property, please contact us for a free consultation.
5 Beds
5 Baths
4,920 SqFt
SOLD DATE : 08/08/2018
Key Details
Sold Price $1,110,000
Property Type Single Family Home
Sub Type Detached
Listing Status Sold
Purchase Type For Sale
Square Footage 4,920 sqft
Price per Sqft $225
Subdivision None Available
MLS Listing ID 1000271269
Sold Date 08/08/18
Style Colonial
Bedrooms 5
Full Baths 3
Half Baths 2
HOA Y/N N
Abv Grd Liv Area 4,920
Originating Board TREND
Year Built 1738
Annual Tax Amount $17,972
Tax Year 2018
Lot Size 12.000 Acres
Acres 11.68
Lot Dimensions 322
Property Description
A HISTORIAN'S DREAM! This sprawling estate dates back to William Penn and has historical documents to prove it! This 11.68 acre property includes an original, working beehive oven, stone wash table from 1738, and many other unique built-ins and craftsmanship marking the settlement era. The main house has Shaker shingles and boasts a bright kitchen, with glass cabinets, book-shelves, double-ovens, and butcher-block island. Eat in the sunny breakfast room, with windows on three sides, or in the formal dining room which has a real working fireplace, one of three total on the first floor. A beehive oven with the authentic wash table are located in a sitting room, a perfect place to relax and reflect on the beauty of the property. A usable and comfortable office space doubles as a hallway for guests to make their way to the large formal living room with an over-sized working fireplace, an entrance to a serene screened-in porch, and a handcrafted staircase leading to the upstairs quarters. Four bedrooms grace the second floor, one more welcoming and cozier than the next. The master bedroom has gorgeous ceilings with exposed beams, a bathroom and dressing room and two closets. Hardwood floors, storage and bathrooms are additional pluses for this colonial home, not the norm for the time period it was originally constructed. On the third floor, additional sleeping quarters and another full bath make the total count six bedrooms. A swimming pool with pool house and perennial garden, lush landscaping, trees galore, original barn (houses a studio apartment with loft, tons of storage space) and stalls anchor this "gentlemen's farm" which is sub-dividable. You'll truly be "away from it all" on this beautiful, one-of-a-kind property in sought after Horsham School District. Minutes to shopping, restaurants, parks,schools and train.
Location
State PA
County Montgomery
Area Horsham Twp (10636)
Zoning R2
Rooms
Other Rooms Living Room, Dining Room, Primary Bedroom, Bedroom 2, Bedroom 3, Kitchen, Family Room, Bedroom 1, Laundry, Other, Office, Attic
Basement Full, Unfinished
Interior
Interior Features Primary Bath(s), Kitchen - Island, Butlers Pantry, Skylight(s), Ceiling Fan(s), WhirlPool/HotTub, Exposed Beams, Stall Shower, Breakfast Area
Hot Water Oil
Heating Radiator
Cooling Wall Unit
Flooring Wood, Tile/Brick
Fireplaces Type Stone
Equipment Cooktop, Oven - Double, Dishwasher, Refrigerator, Disposal, Trash Compactor
Fireplace N
Window Features Bay/Bow
Appliance Cooktop, Oven - Double, Dishwasher, Refrigerator, Disposal, Trash Compactor
Heat Source Oil
Laundry Upper Floor
Exterior
Exterior Feature Patio(s), Porch(es)
Garage Spaces 3.0
Fence Other
Pool In Ground
Utilities Available Cable TV
Waterfront N
Water Access N
Roof Type Pitched,Shingle
Accessibility None
Porch Patio(s), Porch(es)
Parking Type Driveway
Total Parking Spaces 3
Garage N
Building
Lot Description Level, Front Yard, Rear Yard, SideYard(s)
Story 2.5
Foundation Stone
Sewer On Site Septic
Water Well
Architectural Style Colonial
Level or Stories 2.5
Additional Building Above Grade
Structure Type Cathedral Ceilings,9'+ Ceilings
New Construction N
Schools
Elementary Schools Simmons
Middle Schools Keith Valley
High Schools Hatboro-Horsham
School District Hatboro-Horsham
Others
Senior Community No
Tax ID 36-00-07318-008
Ownership Fee Simple
Acceptable Financing Conventional
Listing Terms Conventional
Financing Conventional
Read Less Info
Want to know what your home might be worth? Contact us for a FREE valuation!

Our team is ready to help you sell your home for the highest possible price ASAP

Bought with Diane M Reddington • Coldwell Banker Realty







