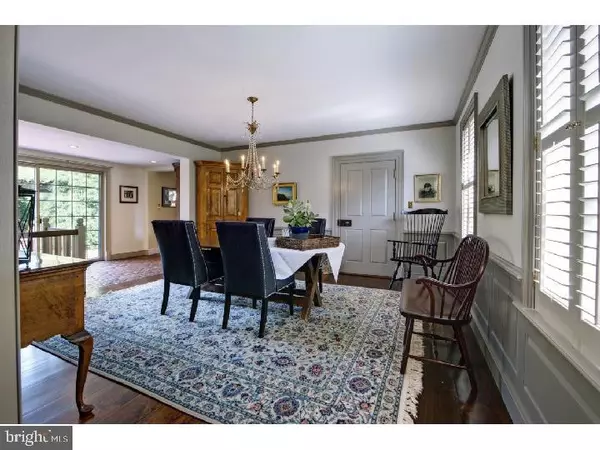$2,000,000
$2,095,000
4.5%For more information regarding the value of a property, please contact us for a free consultation.
4 Beds
4 Baths
5,191 SqFt
SOLD DATE : 09/28/2018
Key Details
Sold Price $2,000,000
Property Type Single Family Home
Sub Type Detached
Listing Status Sold
Purchase Type For Sale
Square Footage 5,191 sqft
Price per Sqft $385
MLS Listing ID 1000239143
Sold Date 09/28/18
Style Farmhouse/National Folk
Bedrooms 4
Full Baths 3
Half Baths 1
HOA Y/N N
Abv Grd Liv Area 5,191
Originating Board TREND
Year Built 1985
Annual Tax Amount $23,488
Tax Year 2018
Lot Size 12.337 Acres
Acres 12.34
Lot Dimensions IRR
Property Description
Magnificent Reproduction Manor Home in Solebury with meticulous architectural and period details set amidst rolling hills and meadows on over 12 acres and bordering Pidcock Creek. Truly 'one of a kind' in Bucks County, this 4 Bedroom, 3.1 Bath features period moldings, a fireplace mantle from the 1700's, paneled walls, wide plank reclaimed wood floors, deep window sills, walk-in fireplace with large wooden beam mantle, salvaged brick flooring, marble front steps, beamed ceiling, built-in bookcases, handmade windows with thick panes and period hardware, only the finest materials used and stunning at every turn. Spacious Updated Kitchen contains leathered granite counter, SubZero & stainless appliances, farm house sink and butler's pantry perfect for entertaining. A lovely Main Suite with dressing area, vaulted ceiling, large window, winding stairs leading to a Bonus Room above and luxurious Bath with Carrera marble extended shower and Jacuzzi tub. A brick walkway leads to a separate 2 Bedroom Guest Cottage that has brand new updated Kitchen and Bath, 3 Car Garage and laundry. Another bonus is a brand new 3 Car Detached garage. Also on the private and peaceful grounds are a heated pool with brick surround, storage shed, lush gardens and landscaping, a pergola and patio, all offering gorgeous long distance views.
Location
State PA
County Bucks
Area Solebury Twp (10141)
Zoning R2
Rooms
Other Rooms Living Room, Dining Room, Primary Bedroom, Sitting Room, Bedroom 2, Bedroom 3, Kitchen, Family Room, Bedroom 1, Study, Laundry, Loft, Other
Basement Full
Interior
Interior Features Primary Bath(s), Kitchen - Island, Butlers Pantry, Exposed Beams, Stall Shower, Dining Area
Hot Water Electric
Heating Heat Pump - Electric BackUp
Cooling Central A/C
Flooring Wood, Tile/Brick
Equipment Cooktop, Oven - Wall, Oven - Double, Dishwasher, Refrigerator
Fireplace N
Appliance Cooktop, Oven - Wall, Oven - Double, Dishwasher, Refrigerator
Laundry Basement
Exterior
Exterior Feature Patio(s)
Garage Spaces 4.0
Fence Other
Pool In Ground
Waterfront N
Water Access N
Roof Type Wood
Accessibility None
Porch Patio(s)
Parking Type Driveway, Detached Garage
Total Parking Spaces 4
Garage Y
Building
Story 2
Sewer On Site Septic
Water Well
Architectural Style Farmhouse/National Folk
Level or Stories 2
Additional Building Above Grade
New Construction N
Schools
School District New Hope-Solebury
Others
Senior Community No
Tax ID 41-035-001.001
Ownership Fee Simple
Read Less Info
Want to know what your home might be worth? Contact us for a FREE valuation!

Our team is ready to help you sell your home for the highest possible price ASAP

Bought with James Spaziano • Jay Spaziano Real Estate







