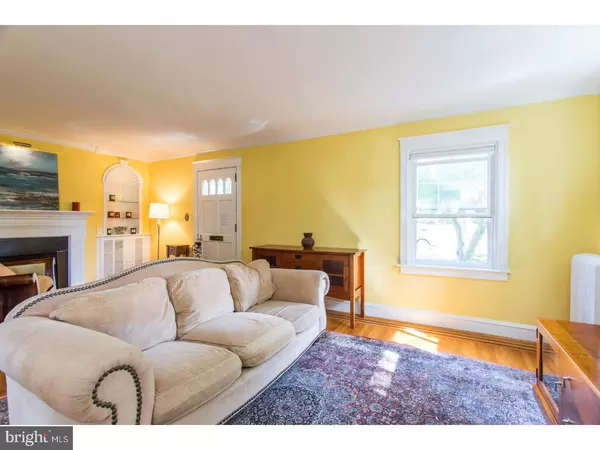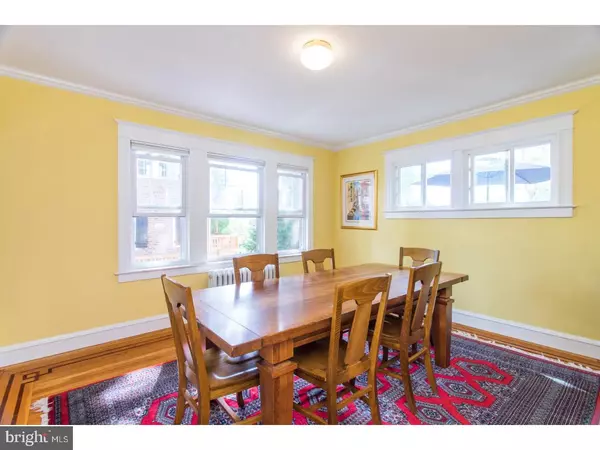$372,500
$379,500
1.8%For more information regarding the value of a property, please contact us for a free consultation.
4 Beds
2 Baths
1,888 SqFt
SOLD DATE : 09/28/2018
Key Details
Sold Price $372,500
Property Type Single Family Home
Sub Type Detached
Listing Status Sold
Purchase Type For Sale
Square Footage 1,888 sqft
Price per Sqft $197
Subdivision None Available
MLS Listing ID 1001939510
Sold Date 09/28/18
Style Colonial
Bedrooms 4
Full Baths 2
HOA Y/N N
Abv Grd Liv Area 1,888
Originating Board TREND
Year Built 1923
Annual Tax Amount $6,733
Tax Year 2018
Lot Size 6,186 Sqft
Acres 0.14
Lot Dimensions 50X125
Property Description
Welcome to this wonderful Brookline 4 bedroom, 2 bathroom colonial. Third floor professionally finished in 2014. A gracious front porch with stone pillars greets you as you approach this charming home. Enter into the living room which is adorned with character, featuring a fireplace and mantle, built-ins, crown moldings and beautiful hardwood floors with walnut ribbon inlay that continue throughout the home. Formal dining room. Large and bright kitchen which opens to a breakfast room and a door to the spacious deck, which is a perfect place to grill. Second floor has master bedroom with ceiling fan and full bathroom. Two more spacious bedrooms and a hall bathroom with tub complete this floor. Fabulous 3rd floor, finished in 2014, which can be used as a 4th bedroom or as an upper floor family room retreat. High ceilinged with ceiling fan and recessed lighting. Basement has laundry room area and is used for storage. Attached separate garage which is also used for storage. Large private driveway leads to rear garage. Landscaped backyard with many plantings and perennials. On a lovely, tree-lined street and close too so much. The Beechwood Brookline Station Septa NHSL is a few streets away as are the restaurants and businesses along Brookline Blvd. Close to shopping, highways, Center City and the airport make this a great location ! Haverford Schools.
Location
State PA
County Delaware
Area Haverford Twp (10422)
Zoning RESID
Rooms
Other Rooms Living Room, Dining Room, Primary Bedroom, Bedroom 2, Bedroom 3, Kitchen, Bedroom 1, Laundry
Basement Partial, Unfinished
Interior
Interior Features Ceiling Fan(s), Stall Shower, Dining Area
Hot Water Natural Gas
Heating Gas, Radiator
Cooling Wall Unit
Flooring Wood, Fully Carpeted
Fireplaces Number 1
Fireplace Y
Window Features Replacement
Heat Source Natural Gas
Laundry Basement
Exterior
Exterior Feature Deck(s), Porch(es)
Garage Spaces 4.0
Waterfront N
Water Access N
Roof Type Pitched
Accessibility None
Porch Deck(s), Porch(es)
Parking Type Driveway, Attached Garage
Attached Garage 1
Total Parking Spaces 4
Garage Y
Building
Lot Description Front Yard, Rear Yard, SideYard(s)
Story 3+
Foundation Stone
Sewer Public Sewer
Water Public
Architectural Style Colonial
Level or Stories 3+
Additional Building Above Grade
New Construction N
Schools
School District Haverford Township
Others
Senior Community No
Tax ID 22-07-01419-00
Ownership Fee Simple
Read Less Info
Want to know what your home might be worth? Contact us for a FREE valuation!

Our team is ready to help you sell your home for the highest possible price ASAP

Bought with Raymond Cross • Redfin Corporation







