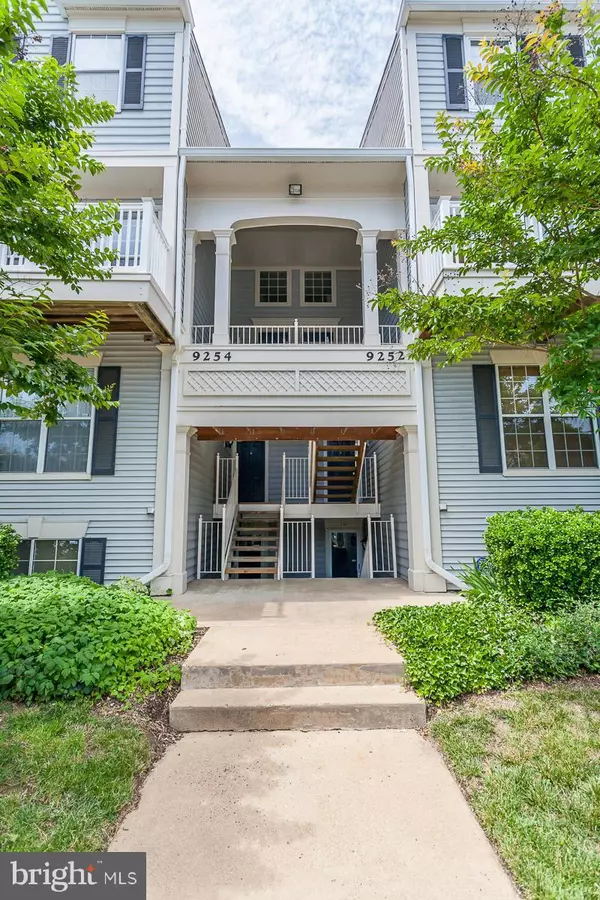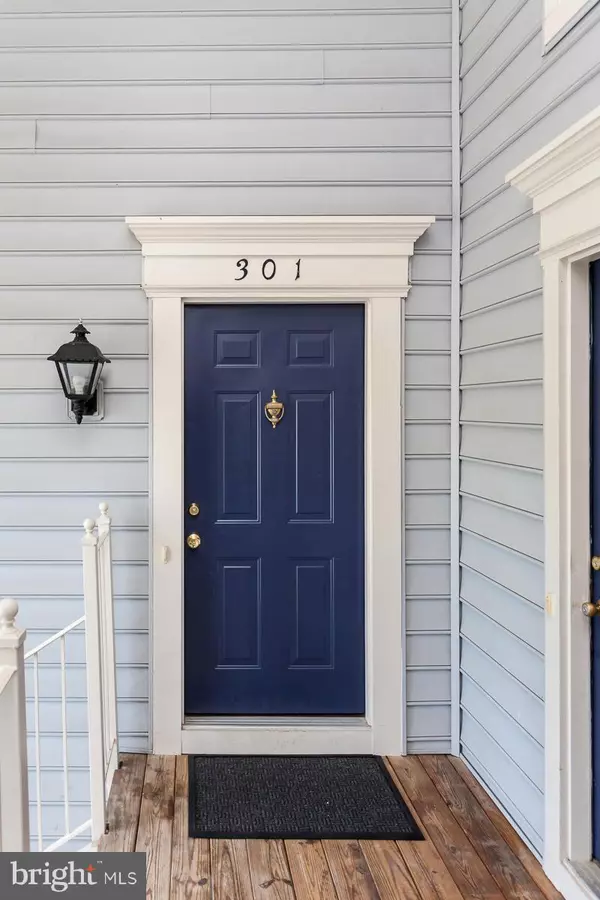$225,000
$235,000
4.3%For more information regarding the value of a property, please contact us for a free consultation.
2 Beds
2 Baths
982 SqFt
SOLD DATE : 08/20/2014
Key Details
Sold Price $225,000
Property Type Condo
Sub Type Condo/Co-op
Listing Status Sold
Purchase Type For Sale
Square Footage 982 sqft
Price per Sqft $229
Subdivision Gunston Corner
MLS Listing ID 1003052498
Sold Date 08/20/14
Style Contemporary
Bedrooms 2
Full Baths 1
Half Baths 1
Condo Fees $280/mo
HOA Y/N N
Abv Grd Liv Area 982
Originating Board MRIS
Year Built 1993
Annual Tax Amount $1,823
Tax Year 2013
Property Sub-Type Condo/Co-op
Property Description
Like brand new!Granite counters in kitchen and bathrooms*Stunning Hardwoods throughout Main Level*Brand new Stainless Appliances*Huge, Deep Kitchen Sink*Eat In Kitchen*Brand new Window Treatments*Brand New Carpet*Large Bedrm Lvl Laundry Rm*Light Filled Rooms*Oversized MA Bdrm with Vaulted Ceilings*Huge Walk In Closet in MA Bdrm*Bathroom has huge vanity with double sinks*This will not last long!
Location
State VA
County Fairfax
Zoning 220
Rooms
Other Rooms Living Room, Dining Room, Primary Bedroom, Bedroom 2, Kitchen, Laundry
Interior
Interior Features Kitchen - Gourmet, Breakfast Area, Kitchen - Table Space, Combination Dining/Living, Kitchen - Eat-In, Window Treatments, Upgraded Countertops, Wood Floors, Recessed Lighting, Floor Plan - Open
Hot Water Natural Gas
Heating Forced Air
Cooling Central A/C
Fireplaces Number 1
Fireplaces Type Gas/Propane, Fireplace - Glass Doors, Screen
Equipment Washer/Dryer Hookups Only, Dishwasher, Disposal, Dryer, Energy Efficient Appliances, Exhaust Fan, Microwave, Oven - Single, Oven/Range - Gas, Refrigerator, Washer
Fireplace Y
Window Features Double Pane,Vinyl Clad,Screens
Appliance Washer/Dryer Hookups Only, Dishwasher, Disposal, Dryer, Energy Efficient Appliances, Exhaust Fan, Microwave, Oven - Single, Oven/Range - Gas, Refrigerator, Washer
Heat Source Natural Gas
Exterior
Exterior Feature Balcony
Parking On Site 1
Community Features Covenants, Parking
Utilities Available Cable TV Available, Fiber Optics Available
Amenities Available Common Grounds, Club House, Exercise Room, Pool - Outdoor, Security, Tennis Courts, Tot Lots/Playground
Water Access N
Roof Type Asphalt
Accessibility None
Porch Balcony
Garage N
Building
Story 2
Unit Features Garden 1 - 4 Floors
Foundation Slab
Sewer Public Sewer
Water Public
Architectural Style Contemporary
Level or Stories 2
Additional Building Above Grade
Structure Type Dry Wall,Vaulted Ceilings,High
New Construction N
Others
HOA Fee Include Common Area Maintenance,Management,Insurance,Pool(s),Snow Removal,Trash,Water,Sewer,Ext Bldg Maint
Tax ID 107-3-5- -9254C
Ownership Condominium
Special Listing Condition Standard
Read Less Info
Want to know what your home might be worth? Contact us for a FREE valuation!

Our team is ready to help you sell your home for the highest possible price ASAP

Bought with Deborah F Baird • Coldwell Banker Realty






