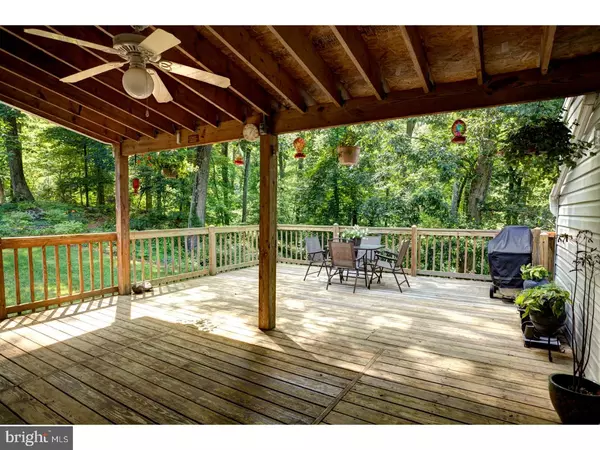$420,000
$419,900
For more information regarding the value of a property, please contact us for a free consultation.
5 Beds
4 Baths
2,782 SqFt
SOLD DATE : 09/21/2018
Key Details
Sold Price $420,000
Property Type Single Family Home
Sub Type Detached
Listing Status Sold
Purchase Type For Sale
Square Footage 2,782 sqft
Price per Sqft $150
Subdivision None Available
MLS Listing ID 1001939444
Sold Date 09/21/18
Style Colonial
Bedrooms 5
Full Baths 3
Half Baths 1
HOA Y/N N
Abv Grd Liv Area 2,782
Originating Board TREND
Year Built 1991
Annual Tax Amount $8,374
Tax Year 2018
Lot Size 1.527 Acres
Acres 1.53
Lot Dimensions 238
Property Description
This custom home sits on a wooded cul-de-sac location! This colonial offers a wonderful in-law suite on the first floor with a full bathroom and separate entrance. The center hall foyer with 9' ceilings, opens to the living room and dining room, both with new carpeting. The spacious kitchen has a tiled floor, solid wood cabinets, granite counter tops, and subway tile back splash. The atrium door of the breakfast area leads to a fabulous deck over looking a secluded wooded lot. The open floor plan will surely please. The family room has a pellet stove (that helps to heat the house) and hardwood floors. The master bedroom features a sitting room/office, along with a full master, and walk-in closet. Three additional good size rooms and hall bathroom. The large basement offers plenty of storage area. Don't miss this great home!!!
Location
State PA
County Montgomery
Area Lower Frederick Twp (10638)
Zoning R2
Rooms
Other Rooms Living Room, Dining Room, Primary Bedroom, Bedroom 2, Bedroom 3, Kitchen, Family Room, Bedroom 1, In-Law/auPair/Suite, Other, Attic
Basement Full, Unfinished
Interior
Interior Features Primary Bath(s), Kitchen - Eat-In
Hot Water Propane
Heating Propane, Forced Air
Cooling Central A/C
Flooring Wood, Fully Carpeted, Tile/Brick
Fireplaces Number 1
Fireplace Y
Heat Source Bottled Gas/Propane
Laundry Main Floor
Exterior
Exterior Feature Deck(s)
Garage Spaces 2.0
Waterfront N
Water Access N
Roof Type Shingle
Accessibility Mobility Improvements
Porch Deck(s)
Parking Type On Street, Driveway
Total Parking Spaces 2
Garage N
Building
Lot Description Cul-de-sac
Story 2
Sewer On Site Septic
Water Well
Architectural Style Colonial
Level or Stories 2
Additional Building Above Grade
Structure Type 9'+ Ceilings
New Construction N
Schools
High Schools Perkiomen Valley
School District Perkiomen Valley
Others
Senior Community No
Tax ID 38-00-02755-069
Ownership Fee Simple
Read Less Info
Want to know what your home might be worth? Contact us for a FREE valuation!

Our team is ready to help you sell your home for the highest possible price ASAP

Bought with Suzanne Ciganik • Weichert Realtors







