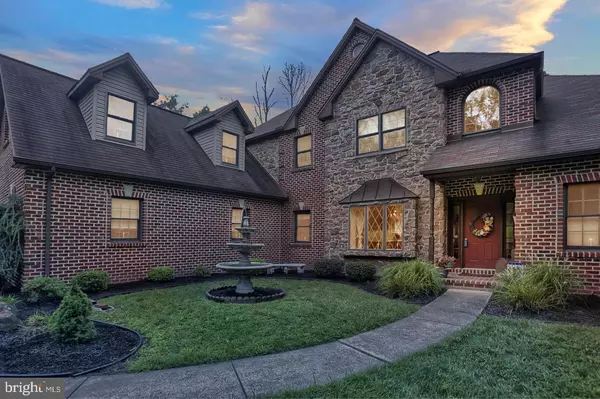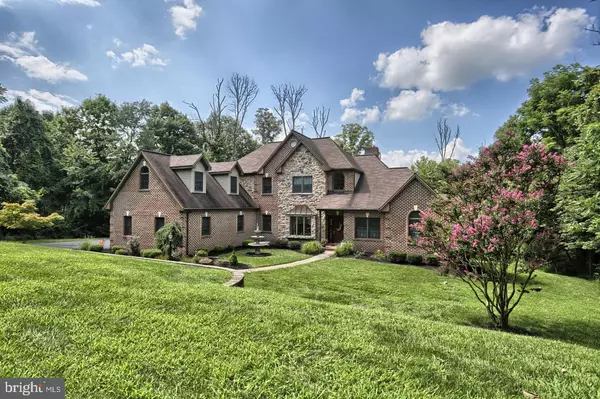$437,000
$477,000
8.4%For more information regarding the value of a property, please contact us for a free consultation.
4 Beds
5 Baths
4,030 SqFt
SOLD DATE : 09/17/2018
Key Details
Sold Price $437,000
Property Type Single Family Home
Sub Type Detached
Listing Status Sold
Purchase Type For Sale
Square Footage 4,030 sqft
Price per Sqft $108
Subdivision Country Crossing
MLS Listing ID 1005965899
Sold Date 09/17/18
Style Traditional
Bedrooms 4
Full Baths 2
Half Baths 3
HOA Y/N N
Abv Grd Liv Area 2,951
Originating Board BRIGHT
Year Built 1997
Annual Tax Amount $8,455
Tax Year 2018
Lot Size 1.000 Acres
Acres 1.07
Property Description
You won't want to miss this well-built and well-maintained home in a secluded neighborhood with mature trees and easy access to major highways. With over 4,600 finished square feet of living space, there's plenty of elbow room. Just a few of the features include a 2-story foyer, den with wood burning fireplace, office, formal dining room with chair rail and shadow boxes, kitchen with cherry cabinets, granite countertops, and center island that seats two, breakfast nook, family room with gas fireplace and skylights, master suite with full bath featuring jetted tub, dressing table, his and her vanities and walk in closet, and laundry room. And that's just on the first floor! Upstairs you'll find 3 additional bedrooms, one with an attached bonus room and powder room (talk about an ideal teen retreat), full bath and flexible loft area. In the mostly finished walkout lower level, features include game/family room with kitchenette area, powder room and separate sitting room. Now, let's step outside to the beautiful 1+ acre lot with tiered rear decks and an in-ground pool. This home offers plenty of entertainment options in any weather conditions. Oh, did I mention the extremely efficient geothermal heating or 3 car garage? Other features include, poured concrete walls, 9' ceilings, Cat5 and cable pulled to most rooms, choice of Comcast or Verizon. If all that weren't enough, seller has had home inspection, wood pest inspection, radon test and water test performed. Septic inspection per municipal requirements was also performed recently.
Location
State PA
County Dauphin
Area Londonderry Twp (14034)
Zoning RESIDENTIAL
Rooms
Other Rooms Dining Room, Primary Bedroom, Sitting Room, Bedroom 2, Bedroom 3, Bedroom 4, Kitchen, Game Room, Family Room, Den, Laundry, Loft, Other, Office, Bonus Room, Primary Bathroom, Full Bath, Half Bath
Basement Full, Partially Finished, Walkout Level
Main Level Bedrooms 1
Interior
Interior Features Breakfast Area, Carpet, Ceiling Fan(s), Chair Railings, Combination Kitchen/Dining, Entry Level Bedroom, Family Room Off Kitchen, Floor Plan - Traditional, Formal/Separate Dining Room, Intercom, Kitchen - Island, Kitchenette, Primary Bath(s), Skylight(s), Stall Shower, Upgraded Countertops, Walk-in Closet(s), WhirlPool/HotTub
Hot Water Electric
Heating Geothermal, Forced Air
Cooling Central A/C
Flooring Carpet, Ceramic Tile, Vinyl
Fireplaces Number 2
Fireplaces Type Gas/Propane, Wood
Equipment Built-In Microwave, Dishwasher, Oven/Range - Gas, Refrigerator, Stainless Steel Appliances, Water Heater
Furnishings No
Fireplace Y
Window Features Double Pane,Skylights
Appliance Built-In Microwave, Dishwasher, Oven/Range - Gas, Refrigerator, Stainless Steel Appliances, Water Heater
Heat Source Geo-thermal
Laundry Main Floor
Exterior
Exterior Feature Deck(s)
Garage Garage - Side Entry
Garage Spaces 11.0
Pool Fenced, In Ground
Utilities Available Cable TV Available, Electric Available, Natural Gas Available, Phone Available
Waterfront N
Water Access N
Roof Type Composite
Street Surface Paved
Accessibility None
Porch Deck(s)
Road Frontage Boro/Township
Parking Type Attached Garage, Driveway
Attached Garage 3
Total Parking Spaces 11
Garage Y
Building
Lot Description Backs to Trees, Front Yard, Landscaping, Partly Wooded, Rear Yard, Trees/Wooded
Story 2
Foundation Concrete Perimeter
Sewer On Site Septic
Water Well
Architectural Style Traditional
Level or Stories 2
Additional Building Above Grade, Below Grade
New Construction N
Schools
Elementary Schools Londonderry
Middle Schools Lower Dauphin
High Schools Lower Dauphin
School District Lower Dauphin
Others
Senior Community No
Tax ID 34-011-276-000-0000
Ownership Fee Simple
SqFt Source Assessor
Security Features Intercom,Security System
Acceptable Financing Cash, Conventional
Listing Terms Cash, Conventional
Financing Cash,Conventional
Special Listing Condition Standard
Read Less Info
Want to know what your home might be worth? Contact us for a FREE valuation!

Our team is ready to help you sell your home for the highest possible price ASAP

Bought with MICHELLE LEO • TeamPete Realty Services, Inc.







