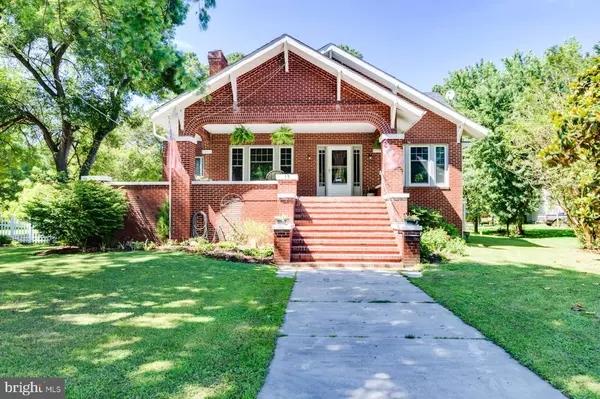$201,392
$199,200
1.1%For more information regarding the value of a property, please contact us for a free consultation.
5 Beds
3 Baths
3,428 SqFt
SOLD DATE : 09/14/2018
Key Details
Sold Price $201,392
Property Type Single Family Home
Sub Type Detached
Listing Status Sold
Purchase Type For Sale
Square Footage 3,428 sqft
Price per Sqft $58
Subdivision None Available
MLS Listing ID 1001933974
Sold Date 09/14/18
Style Cape Cod,Salt Box
Bedrooms 5
Full Baths 3
HOA Y/N N
Abv Grd Liv Area 3,428
Originating Board BRIGHT
Year Built 1925
Annual Tax Amount $2,630
Tax Year 2017
Lot Size 0.706 Acres
Acres 0.71
Property Description
Gorgeous, meticulously maintained 3428 sqft 5 bedroom 3 bath home located in Crisfield MD that offers a main house with 4 bedrooms and 2 full baths and an in-law/guest home complete with kitchen, full bath, office/reading nook, and bedroom. Inside the main house, you will find picture frame hardwood floors, 36 double pane low E windows, some upgraded electric, upstairs master bedroom with master bath and walk-in closets, kitchen with stainless steel appliances, charming built-ins, and a wonderful sunroom that offers heat for the cold winter nights. A breezeway with Trex flooring connects the main house with the in-law/guest quarters that provides a murphy table and plenty of extra entertaining room. Inside the in-law/guest quarters, you'll find beautiful hardwood floors. A 2-car garage, shed, and large basement gives room for plenty of storage. Outside, you'll find a large front porch, under ground wire for a dog fence, enclosed dog fence, irrigation drip system for gardens, and new (in 2017) gutters and soffits. Turn key and ready for you!
Location
State MD
County Somerset
Area Somerset East Of Rt-13 (20-02)
Zoning R-1
Rooms
Other Rooms Living Room, Dining Room, Primary Bedroom, Bedroom 2, Bedroom 3, Kitchen, Bedroom 1, Sun/Florida Room, Laundry, Bathroom 1, Primary Bathroom
Basement Full, Interior Access, Outside Entrance, Shelving, Space For Rooms, Sump Pump
Main Level Bedrooms 4
Interior
Interior Features 2nd Kitchen, Built-Ins, Ceiling Fan(s), Dining Area, Formal/Separate Dining Room, Kitchen - Island, Primary Bath(s), Walk-in Closet(s), Window Treatments, Wood Floors
Hot Water Electric, Propane
Heating Baseboard, Oil, Heat Pump(s)
Cooling Heat Pump(s), Window Unit(s), Central A/C
Flooring Hardwood
Fireplaces Number 1
Equipment Built-In Microwave, Dishwasher, Disposal, Dryer, Oven/Range - Gas, Refrigerator, Stainless Steel Appliances, Washer/Dryer Stacked, Water Heater
Furnishings No
Fireplace Y
Window Features Double Pane,Insulated,Screens
Appliance Built-In Microwave, Dishwasher, Disposal, Dryer, Oven/Range - Gas, Refrigerator, Stainless Steel Appliances, Washer/Dryer Stacked, Water Heater
Heat Source Electric, Oil, Other
Laundry Main Floor
Exterior
Exterior Feature Breezeway, Enclosed, Porch(es)
Garage Garage - Side Entry, Garage Door Opener
Garage Spaces 2.0
Fence Invisible, Electric, Chain Link
Utilities Available Propane, Electric Available
Waterfront N
Water Access N
Roof Type Asphalt,Slate
Accessibility None
Porch Breezeway, Enclosed, Porch(es)
Parking Type Driveway, Attached Garage, Off Street
Attached Garage 2
Total Parking Spaces 2
Garage Y
Building
Story 2
Sewer Public Sewer
Water Public
Architectural Style Cape Cod, Salt Box
Level or Stories 2
Additional Building Above Grade, Below Grade
Structure Type Dry Wall
New Construction N
Schools
Elementary Schools Carter G Woodson
Middle Schools Somerset 6-7
High Schools Crisfield
School District Somerset County Public Schools
Others
Senior Community No
Tax ID 07-125267
Ownership Fee Simple
SqFt Source Estimated
Security Features Security System,Smoke Detector,Carbon Monoxide Detector(s)
Acceptable Financing Cash, Conventional
Horse Property N
Listing Terms Cash, Conventional
Financing Cash,Conventional
Special Listing Condition Standard
Read Less Info
Want to know what your home might be worth? Contact us for a FREE valuation!

Our team is ready to help you sell your home for the highest possible price ASAP

Bought with Harold J. Cyr-Townsend • Coldwell Banker Realty







