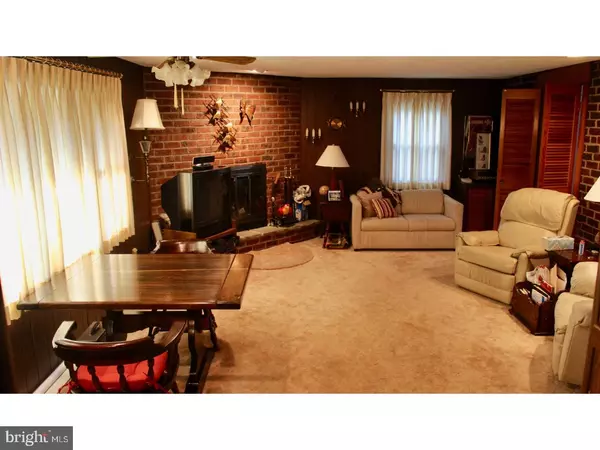$300,000
$317,500
5.5%For more information regarding the value of a property, please contact us for a free consultation.
4 Beds
3 Baths
2,346 SqFt
SOLD DATE : 09/17/2018
Key Details
Sold Price $300,000
Property Type Single Family Home
Sub Type Detached
Listing Status Sold
Purchase Type For Sale
Square Footage 2,346 sqft
Price per Sqft $127
Subdivision None Available
MLS Listing ID 1002043822
Sold Date 09/17/18
Style Colonial
Bedrooms 4
Full Baths 3
HOA Y/N N
Abv Grd Liv Area 2,346
Originating Board TREND
Year Built 1950
Annual Tax Amount $7,368
Tax Year 2018
Lot Size 7,057 Sqft
Acres 0.16
Lot Dimensions 50X118
Property Description
Pull up the driveway to this beautifully landscaped home and park your car under the 2-vehicle carport. Welcome home to 34 Barbara Drive! Move in ready, this meticulously maintained 4 bedroom, 3 full bathroom Brick Colonial features a 2 story addition with spacious family room and gas fireplace, and a master suite featuring multiple closets, including a walk in. Master suite also has access to a private deck. Hardwood floors are underneath the wall-to-wall carpet in the original parts of the house. You can spend time relaxing in the screened-in porch, venture out to the beautiful backyard or enjoy a walk to nearby Netherwood Park, with amenities such as a playground, basketball courts and baseball field.
Location
State PA
County Delaware
Area Springfield Twp (10442)
Zoning RESI
Rooms
Other Rooms Living Room, Dining Room, Primary Bedroom, Bedroom 2, Bedroom 3, Kitchen, Family Room, Bedroom 1, Attic
Basement Full, Unfinished
Interior
Interior Features Primary Bath(s), Attic/House Fan, Kitchen - Eat-In
Hot Water Natural Gas
Heating Gas, Forced Air
Cooling Central A/C
Flooring Fully Carpeted, Tile/Brick
Fireplaces Number 1
Fireplaces Type Brick, Gas/Propane
Equipment Dishwasher, Disposal, Built-In Microwave
Fireplace Y
Window Features Bay/Bow
Appliance Dishwasher, Disposal, Built-In Microwave
Heat Source Natural Gas
Laundry Basement
Exterior
Exterior Feature Deck(s), Balcony
Waterfront N
Water Access N
Roof Type Shingle
Accessibility None
Porch Deck(s), Balcony
Parking Type On Street, Driveway, Attached Carport
Garage N
Building
Lot Description Level
Story 2
Foundation Concrete Perimeter
Sewer Public Sewer
Water Public
Architectural Style Colonial
Level or Stories 2
Additional Building Above Grade
New Construction N
Schools
School District Springfield
Others
Senior Community No
Tax ID 42-00-00550-00
Ownership Fee Simple
Read Less Info
Want to know what your home might be worth? Contact us for a FREE valuation!

Our team is ready to help you sell your home for the highest possible price ASAP

Bought with Brian R Hipwell • Long & Foster Real Estate, Inc.







