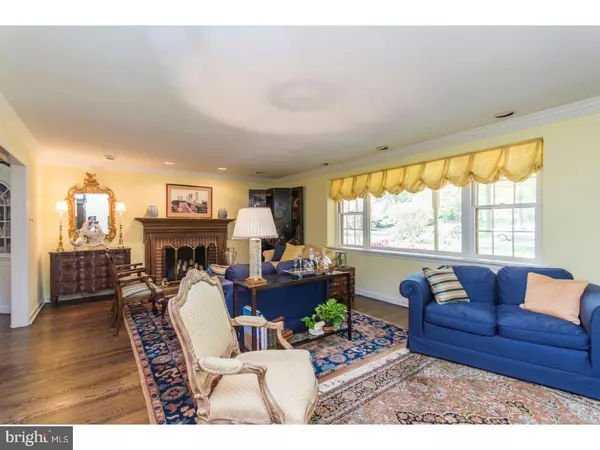$515,000
$524,900
1.9%For more information regarding the value of a property, please contact us for a free consultation.
3 Beds
3 Baths
3,466 SqFt
SOLD DATE : 09/17/2018
Key Details
Sold Price $515,000
Property Type Single Family Home
Sub Type Detached
Listing Status Sold
Purchase Type For Sale
Square Footage 3,466 sqft
Price per Sqft $148
Subdivision Rydal
MLS Listing ID 1000869530
Sold Date 09/17/18
Style Colonial
Bedrooms 3
Full Baths 3
HOA Y/N N
Abv Grd Liv Area 3,466
Originating Board TREND
Year Built 1958
Annual Tax Amount $12,345
Tax Year 2018
Lot Size 1.000 Acres
Acres 1.0
Lot Dimensions 224
Property Description
Welcome to 1461 Gunpowder Road, a beautiful stone home situated on a magnificent one acre lot, on one of Rydal's quietest and prettiest streets. The one of a kind, amazing outdoor space will knock your socks off! An expansive, level fenced in yard features absolutely breathtaking grounds that are complete with flagstone patios, seating areas, and exquisite plantings and landscaping. A pretty stone walkway leads to a lovely covered front porch. Once inside, you are greeted by the spacious Foyer, with beautiful exposed hardwood floors, that are found through out the house. The Formal Living Room has a brick fireplace, crown molding, recessed lighting, and a large picture window. The Formal Dining Room has large windows that flood the room with natural light, as well as lovely built-ins. The fabulous Eat-In Kitchen and the Family Room addition create an "open concept" feel that you will love! This cook's kitchen has granite counters, gas cooktop, double ovens, dishwasher, garage stations for your appliances, lots of pantry and cabinet space, and recessed lighting. The Family Room has a beautiful stone gas fireplace with mantle, handsome built-ins, with lots of windows that present views of the private backyard! Just off of the Dining Room is the breathtaking Sun Room addition that adds yet another incredible space to relax and entertain!! Enter through pretty glass doors into this bright & airy room complete with stone tile floors, windows all around, ceiling fans and large doors that open up onto the rear patio. The first floor Study is handsome and spacious. A large, Full Bathroom completes the 1st floor with a glass shower, and large vanity. The Master Bedroom is very spacious, and has a large walk-in closet, built in storage drawers, and a seating area. The Master Bathroom has a stall shower. The second and third Bedrooms are each spacious with ample closet space. The 3rd Full Bathroom has a shower/tub combo. The partially finished Basement has a work out area, lots of closet space, and Laundry Room complete with washer, dryer, and plenty of shelving. The Basement has Bilco Doors that access the backyard. This property is a real treat - make your apppointment today!!
Location
State PA
County Montgomery
Area Abington Twp (10630)
Zoning V
Rooms
Other Rooms Living Room, Dining Room, Primary Bedroom, Bedroom 2, Kitchen, Family Room, Bedroom 1, Other
Basement Full, Outside Entrance
Interior
Interior Features Primary Bath(s), Kitchen - Island, Butlers Pantry, Ceiling Fan(s), Attic/House Fan, Sprinkler System, Stall Shower, Kitchen - Eat-In
Hot Water Natural Gas
Heating Gas, Hot Water
Cooling Central A/C
Flooring Wood, Fully Carpeted, Tile/Brick, Stone
Fireplaces Number 2
Fireplaces Type Brick, Stone
Equipment Cooktop, Oven - Wall, Oven - Double, Dishwasher, Disposal
Fireplace Y
Appliance Cooktop, Oven - Wall, Oven - Double, Dishwasher, Disposal
Heat Source Natural Gas
Laundry Basement
Exterior
Exterior Feature Patio(s), Porch(es)
Parking Features Inside Access
Garage Spaces 5.0
Fence Other
Water Access N
Roof Type Shingle
Accessibility None
Porch Patio(s), Porch(es)
Attached Garage 2
Total Parking Spaces 5
Garage Y
Building
Lot Description Front Yard, Rear Yard
Story 2
Sewer Public Sewer
Water Public
Architectural Style Colonial
Level or Stories 2
Additional Building Above Grade
New Construction N
Schools
Elementary Schools Rydal East
Middle Schools Abington Junior
High Schools Abington Senior
School District Abington
Others
Senior Community No
Tax ID 30-00-25836-009
Ownership Fee Simple
Security Features Security System
Read Less Info
Want to know what your home might be worth? Contact us for a FREE valuation!

Our team is ready to help you sell your home for the highest possible price ASAP

Bought with Melissa Avivi • Weichert Realtors






