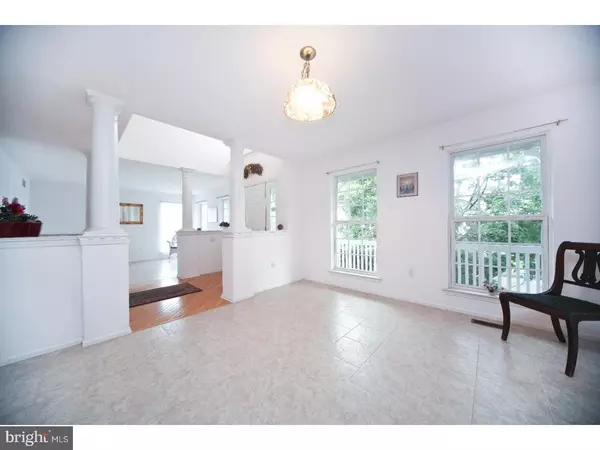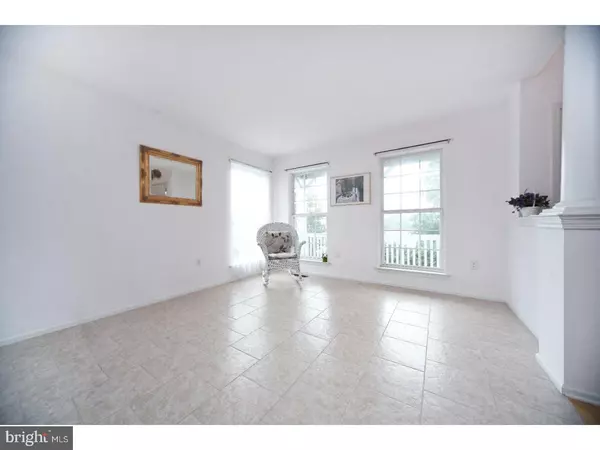$405,000
$422,000
4.0%For more information regarding the value of a property, please contact us for a free consultation.
4 Beds
3 Baths
2,857 SqFt
SOLD DATE : 09/17/2018
Key Details
Sold Price $405,000
Property Type Single Family Home
Sub Type Detached
Listing Status Sold
Purchase Type For Sale
Square Footage 2,857 sqft
Price per Sqft $141
Subdivision Idlewood
MLS Listing ID 1002089452
Sold Date 09/17/18
Style Colonial
Bedrooms 4
Full Baths 2
Half Baths 1
HOA Y/N N
Abv Grd Liv Area 2,857
Originating Board TREND
Year Built 1996
Annual Tax Amount $9,181
Tax Year 2018
Lot Size 0.263 Acres
Acres 0.26
Lot Dimensions 73X105
Property Description
Location Location Location! DO NOT MISS this beautiful 4 bedroom, 2.5 bathroom Center Hall Colonial on a corner lot in the sought after neighborhood of Idlewood. Walking in through the front door is a gorgeous two story multi-pillared foyer with plenty of natural sunlight. To the left and right is the living and dining room, both with sunny elongated windows. Straight ahead is a butterfly staircase that opens to both sides of the home. The spacious kitchen boasts brand new stainless steel appliances, white cabinetry, large pantry, and bump out windowed breakfast nook that overlooks the yard. The kitchen opens up to the family room which has a gas fireplace and patio access. Enjoy the large private composite deck and paver patio with sitting wall surround that was added for backyard entertaining, or the shady front porch surrounded by mature trees. Upstairs, the master bedroom suite has vaulted cathedral ceilings, windowed sitting area, walk-in closet with window, and another 3 panel sliding-door closet. The master bath has corner soaking tub, his and her sinks, plenty of cabinet space, and its own linen closet. Not only is the master suite huge in size, but also the second bedroom is large enough to be a suite of its own; it has a private recessed entry, 2 large double closets and dormer sitting area. The upstairs is completed by the two other bedrooms and full hall bathroom. The gas HVAC system has been recently replaced (2015), as is the new gas water heater, and the poured concrete basement has 9 foot ceilings and could be finished easily as it is already partially framed and heated. This property is perfectly located close to access to PA turnpike and Rt. 1, is 5 minutes from the Neshaminy Mall and surrounding restaraunts, movies, trains. Walking distance to Neshaminy HS.
Location
State PA
County Bucks
Area Middletown Twp (10122)
Zoning R2
Rooms
Other Rooms Living Room, Dining Room, Primary Bedroom, Bedroom 2, Bedroom 3, Kitchen, Family Room, Bedroom 1, Laundry, Other
Basement Full
Interior
Interior Features Kitchen - Eat-In
Hot Water Natural Gas
Heating Gas, Forced Air
Cooling Central A/C
Fireplaces Number 1
Fireplace Y
Heat Source Natural Gas
Laundry Main Floor
Exterior
Garage Spaces 5.0
Waterfront N
Water Access N
Accessibility None
Parking Type On Street
Total Parking Spaces 5
Garage N
Building
Story 2
Sewer Public Sewer
Water Public
Architectural Style Colonial
Level or Stories 2
Additional Building Above Grade
New Construction N
Schools
School District Neshaminy
Others
Senior Community No
Tax ID 22-012-090
Ownership Fee Simple
Read Less Info
Want to know what your home might be worth? Contact us for a FREE valuation!

Our team is ready to help you sell your home for the highest possible price ASAP

Bought with Joseph A Bianchimano • RE/MAX 2000







