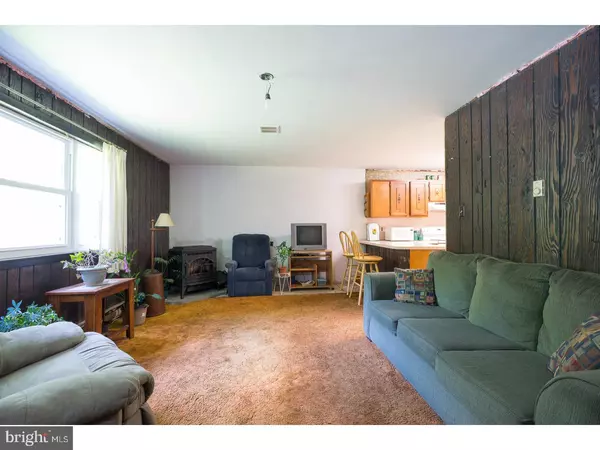$155,000
$172,900
10.4%For more information regarding the value of a property, please contact us for a free consultation.
3 Beds
1 Bath
2,400 SqFt
SOLD DATE : 09/14/2018
Key Details
Sold Price $155,000
Property Type Single Family Home
Sub Type Detached
Listing Status Sold
Purchase Type For Sale
Square Footage 2,400 sqft
Price per Sqft $64
Subdivision None Available
MLS Listing ID 1001941186
Sold Date 09/14/18
Style Ranch/Rambler
Bedrooms 3
Full Baths 1
HOA Y/N N
Abv Grd Liv Area 1,200
Originating Board TREND
Year Built 1963
Annual Tax Amount $4,242
Tax Year 2018
Lot Size 1.021 Acres
Acres 1.02
Lot Dimensions 125 X 350
Property Description
MULTIPLE OFFERS RECEIVED. HIGHEST AND BEST BY TUESDAY, JULY 3 RD, 4 PM. A peaceful, serene setting is what you'll find when you set foot on this beautiful property with a one acre lot. This home consists of 3 spacious bedrooms, large living room, and eat in kitchen. A pleasant enclosed porch/sunroom with heat, is a bonus! Many important improvements have been added including vinyl replacement windows, updated electric circuit breaker, thermostats, & some wiring, new well holding tank, stove, and refrigerator all in 2015. A large amount of new plumbing pipes have been replaced in 2017. The home could use some brightening up , with fresh paint and replacement of carpets, but has great potential without a large amount of cost.Car buffs will love the 32' x 30' detached garage and 24' x 40' pole barn. The garage roof is only 10 years old, and the house roof is approximately 15 years old. All this is located near Lake Nockamixon State Park which offers swimming, boating, hiking, and other outdoor activities. Showings begin on July 1 at 1 PM. There is an open house on July 1st from 1-4 PM..
Location
State PA
County Bucks
Area East Rockhill Twp (10112)
Zoning RP
Rooms
Other Rooms Living Room, Primary Bedroom, Bedroom 2, Kitchen, Bedroom 1, Other
Basement Full
Interior
Interior Features Butlers Pantry, Ceiling Fan(s), Breakfast Area
Hot Water Propane
Heating Electric, Other
Cooling None
Flooring Fully Carpeted, Vinyl
Equipment Oven - Self Cleaning
Fireplace N
Window Features Replacement
Appliance Oven - Self Cleaning
Heat Source Electric, Other
Laundry None
Exterior
Garage Oversized
Garage Spaces 5.0
Waterfront N
Water Access N
Roof Type Pitched
Accessibility None
Parking Type Driveway, Detached Garage
Total Parking Spaces 5
Garage Y
Building
Lot Description Irregular, Level, Front Yard, Rear Yard
Story 1
Foundation Brick/Mortar
Sewer On Site Septic
Water Well
Architectural Style Ranch/Rambler
Level or Stories 1
Additional Building Above Grade, Below Grade
New Construction N
Schools
High Schools Pennridge
School District Pennridge
Others
Senior Community No
Tax ID 12-006-020-001
Ownership Fee Simple
Acceptable Financing Conventional
Listing Terms Conventional
Financing Conventional
Read Less Info
Want to know what your home might be worth? Contact us for a FREE valuation!

Our team is ready to help you sell your home for the highest possible price ASAP

Bought with David Curry • RE/MAX Legacy







