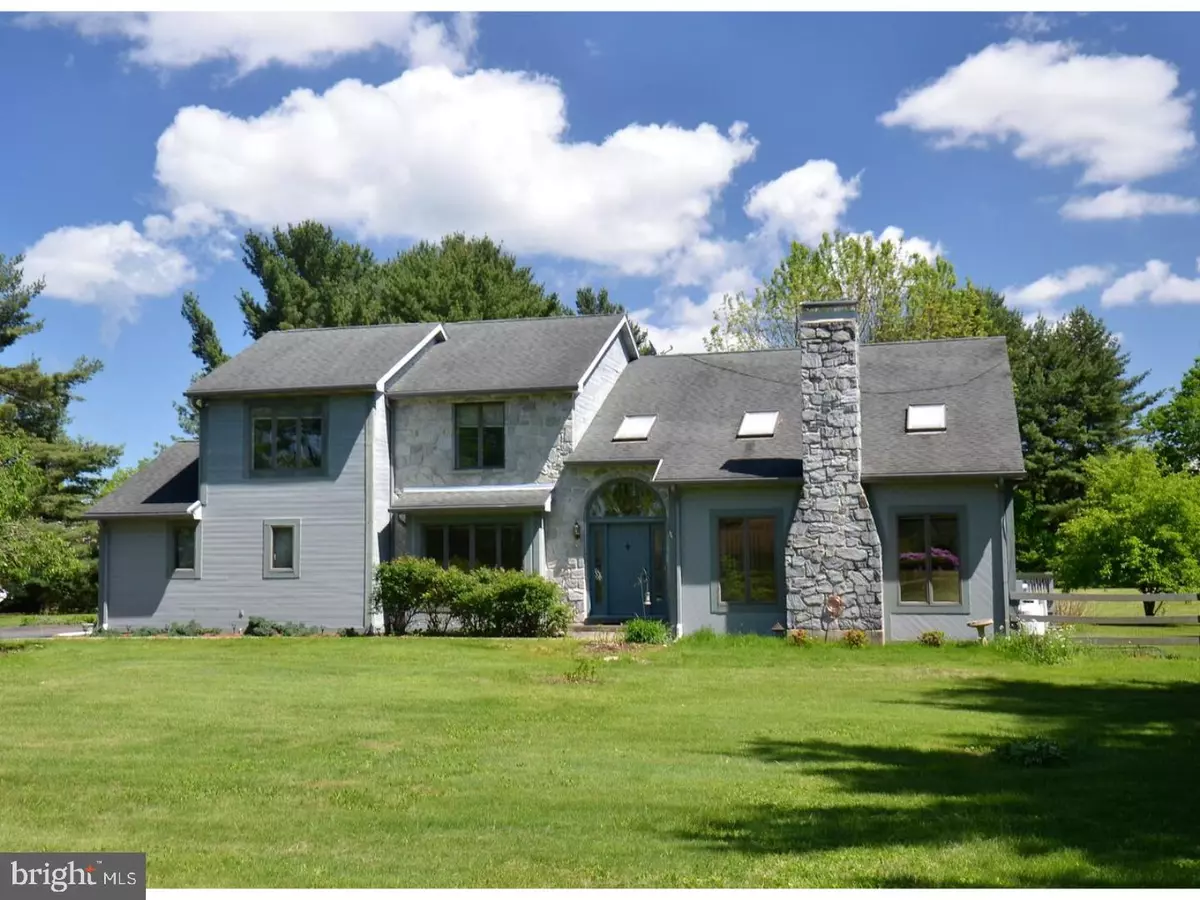$370,000
$385,000
3.9%For more information regarding the value of a property, please contact us for a free consultation.
4 Beds
3 Baths
2,822 SqFt
SOLD DATE : 09/14/2018
Key Details
Sold Price $370,000
Property Type Single Family Home
Sub Type Detached
Listing Status Sold
Purchase Type For Sale
Square Footage 2,822 sqft
Price per Sqft $131
Subdivision None Available
MLS Listing ID 1001582958
Sold Date 09/14/18
Style Colonial
Bedrooms 4
Full Baths 2
Half Baths 1
HOA Y/N N
Abv Grd Liv Area 2,822
Originating Board TREND
Year Built 1989
Annual Tax Amount $8,365
Tax Year 2018
Lot Size 1.000 Acres
Acres 1.0
Property Description
If it is a Custom Built home with a comfortable and open floor plan that offers plenty of natural sun light, situated in a park like setting with an abundance of wildlife to enjoy watching from the deck in Owen J Roberts school district you must see this! You will enjoy the peace and quiet this property offers yet a great location close to plenty of shopping and restaurants with easy access to 422. Master suite offers plenty of space and a private balcony overlooking the beautiful lush green yard. Ensuite has a jetted tub, dual sinks, skylight and plenty of closet storage. Three additional bedrooms also have natural light flowing through the large windows Hall overlooks the open family room and stone fireplace. Entertaining is easy with the family room open to the kitchen. A kitchen the cook will be delighted to prepare meals for gatherings offers a large island, plenty of cabinets, counter space and is adjacent to the formal dining area. You will find another spacious room opposite the family room to be used to your liking... formal living, den, office whatever your heart desires. If this is not enough the basement is finished providing additional space and more storage. Fenced in yard perfect if you have dogs that love the outdoors. Property offers approx an acre of land.
Location
State PA
County Chester
Area East Coventry Twp (10318)
Zoning R3
Rooms
Other Rooms Living Room, Primary Bedroom, Bedroom 2, Bedroom 3, Kitchen, Family Room, Bedroom 1, Attic
Basement Full, Drainage System
Interior
Interior Features Primary Bath(s), Kitchen - Island, Skylight(s), Ceiling Fan(s), Attic/House Fan, Kitchen - Eat-In
Hot Water Oil
Heating Electric, Forced Air, Zoned
Cooling Central A/C
Flooring Wood, Fully Carpeted
Fireplaces Number 1
Fireplaces Type Stone, Gas/Propane
Equipment Dishwasher
Fireplace Y
Appliance Dishwasher
Heat Source Electric
Laundry Main Floor
Exterior
Exterior Feature Deck(s)
Garage Spaces 2.0
Utilities Available Cable TV
Waterfront N
Water Access N
Roof Type Shingle
Accessibility None
Porch Deck(s)
Parking Type Driveway, Attached Garage
Attached Garage 2
Total Parking Spaces 2
Garage Y
Building
Lot Description Level
Story 2
Sewer On Site Septic
Water Well
Architectural Style Colonial
Level or Stories 2
Additional Building Above Grade
Structure Type Cathedral Ceilings
New Construction N
Schools
School District Owen J Roberts
Others
Senior Community No
Tax ID 18-01 -0043.01B0
Ownership Fee Simple
Security Features Security System
Read Less Info
Want to know what your home might be worth? Contact us for a FREE valuation!

Our team is ready to help you sell your home for the highest possible price ASAP

Bought with Jessica Weeks • Styer Real Estate







