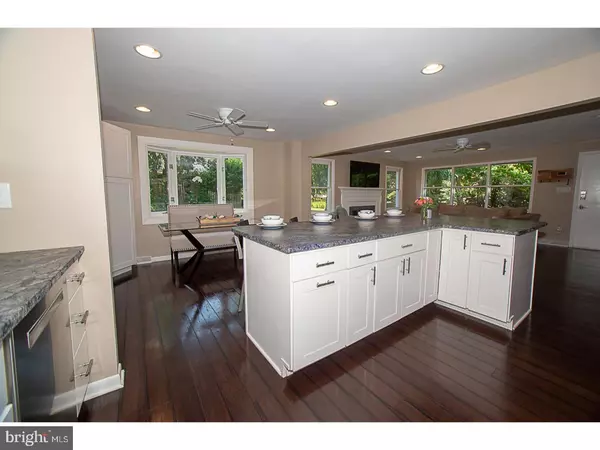$425,000
$425,000
For more information regarding the value of a property, please contact us for a free consultation.
4 Beds
3 Baths
1,963 SqFt
SOLD DATE : 09/14/2018
Key Details
Sold Price $425,000
Property Type Single Family Home
Sub Type Detached
Listing Status Sold
Purchase Type For Sale
Square Footage 1,963 sqft
Price per Sqft $216
Subdivision None Available
MLS Listing ID 1002069680
Sold Date 09/14/18
Style Colonial,Split Level
Bedrooms 4
Full Baths 2
Half Baths 1
HOA Y/N N
Abv Grd Liv Area 1,963
Originating Board TREND
Year Built 1955
Annual Tax Amount $4,011
Tax Year 2018
Lot Size 0.725 Acres
Acres 0.73
Lot Dimensions 97
Property Description
Welcome to 953 Mayberry Road! An updated Colonial split level located in a great neighborhood of popular Gulph Mills on a beautiful, mature 0.73 acre lot. This 4 bedroom, 2/1 bathroom HGTV inspired open concept home has almost 2,000 square feet of living space ideal for entertaining and hosting gatherings both indoors and out. Upon entry you'll notice gorgeous refinished dark bamboo hardwood floors and fresh paint throughout, as well as the recessed lighting and ceiling fans in many of the rooms. Imagine yourself cozy, curled up with a good book sitting fireside in the spacious living room enjoying the abundance of natural sunlight shining through the windows. A bright and airy dining area includes a bay window and exit to the patio perfect for grilling and dining al fresco and a huge back yard with endless possibilities. The large eat-in kitchen with gorgeous Honed granite on a 6-stool island, stainless steel appliances, newer flooring, and newer cooktop, along with a double oven and ample cabinet space awaits it next Top Chef! Lower level family room is carpeted and freshly painted and adds significant living space. Laundry area with private powder room is in the basement and has an outside exit. Upstairs, find 4 recently carpeted bedrooms, all with sizable closets. Three of the bedrooms share a hall bathroom on one level or escape to the private Master retreat on the top level. Access to the attic from here provides plenty of storage space. Please call us for the 3D Tour, Virtual Reality, Floor Plan, and personalized website that we created especially for this home. Additional features include a 1 car attached garage and off-street parking for 3+ cars, newer walkways, driveway, heat and central air, and windows! Proximity to public transportation, Routes 76, 476, and 202, schools, colleges, libraries, premium shopping, dining, recreation, and entertainment in and around Wayne, King of Prussia, and Conshohocken. Upper Merion Schools!
Location
State PA
County Montgomery
Area Upper Merion Twp (10658)
Zoning R1
Rooms
Other Rooms Living Room, Dining Room, Primary Bedroom, Bedroom 2, Bedroom 3, Kitchen, Family Room, Bedroom 1, Laundry, Other, Attic
Basement Full, Outside Entrance, Fully Finished
Interior
Interior Features Primary Bath(s), Kitchen - Island, Butlers Pantry, Ceiling Fan(s), Kitchen - Eat-In
Hot Water Electric
Heating Oil, Forced Air
Cooling Central A/C
Flooring Wood, Fully Carpeted
Fireplaces Number 1
Equipment Built-In Range, Oven - Self Cleaning, Dishwasher, Refrigerator, Built-In Microwave
Fireplace Y
Appliance Built-In Range, Oven - Self Cleaning, Dishwasher, Refrigerator, Built-In Microwave
Heat Source Oil
Laundry Lower Floor
Exterior
Exterior Feature Patio(s)
Garage Inside Access
Garage Spaces 4.0
Utilities Available Cable TV
Waterfront N
Water Access N
Roof Type Pitched,Shingle
Accessibility None
Porch Patio(s)
Parking Type On Street, Driveway, Attached Garage, Other
Attached Garage 1
Total Parking Spaces 4
Garage Y
Building
Lot Description Level, Trees/Wooded, Front Yard, Rear Yard, SideYard(s)
Story Other
Foundation Brick/Mortar
Sewer Public Sewer
Water Public
Architectural Style Colonial, Split Level
Level or Stories Other
Additional Building Above Grade
New Construction N
Schools
Middle Schools Upper Merion
High Schools Upper Merion
School District Upper Merion Area
Others
Senior Community No
Tax ID 58-00-13648-001
Ownership Fee Simple
Acceptable Financing Conventional
Listing Terms Conventional
Financing Conventional
Read Less Info
Want to know what your home might be worth? Contact us for a FREE valuation!

Our team is ready to help you sell your home for the highest possible price ASAP

Bought with Ayse Clay • Keller Williams Realty Devon-Wayne







