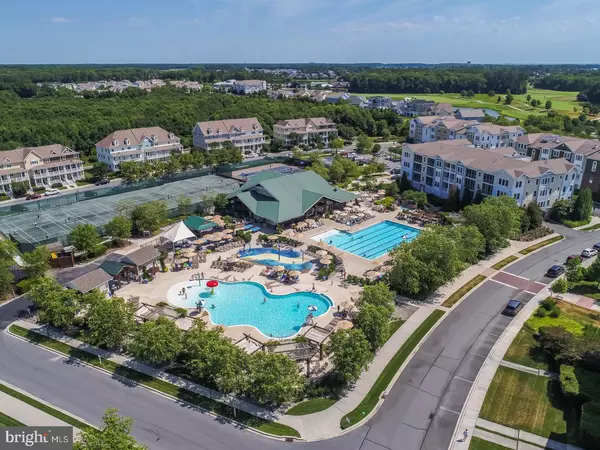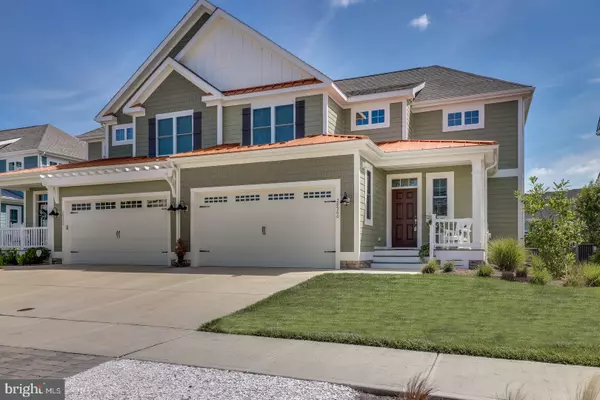$495,000
$524,900
5.7%For more information regarding the value of a property, please contact us for a free consultation.
4 Beds
3 Baths
2,362 SqFt
SOLD DATE : 09/07/2018
Key Details
Sold Price $495,000
Property Type Single Family Home
Sub Type Twin/Semi-Detached
Listing Status Sold
Purchase Type For Sale
Square Footage 2,362 sqft
Price per Sqft $209
Subdivision Bayside
MLS Listing ID 1001973502
Sold Date 09/07/18
Style Contemporary,Coastal
Bedrooms 4
Full Baths 2
Half Baths 1
HOA Fees $260/qua
HOA Y/N Y
Abv Grd Liv Area 2,362
Originating Board BRIGHT
Year Built 2014
Annual Tax Amount $1,793
Tax Year 2017
Lot Size 4,305 Sqft
Acres 0.1
Property Description
Come see Bayside - voted "Delaware's Community of the Year". This gorgeous 4BR/2.5BA "Sea Grass" model features a first floor master bedroom, spacious kitchen with quartz countertops, dining area, gas fireplace, hand-scraped hardwood floors, two living areas and a screened porch overlooking a pond. Seller spared no expense on the plantation shutters, custom paint, a two flat-screen TV's included. Even better - this seller is offering to credit the Buyer the Bayside $5k sports membership buy-in fee at settlement! Bayside is 4 miles from the Fenwick Island beaches(has shuttle to the beach) and has 4 pools, fitness center with indoor pool, tennis, basketball, volleyball and a kayak launch. There is an 18-holeJack Nicklaus Signature golf course, and of course The Freeman Stage with national acts all summer long. Hurry - this one won't last long!
Location
State DE
County Sussex
Area Baltimore Hundred (31001)
Zoning L
Rooms
Other Rooms Living Room, Dining Room, Kitchen, Laundry, Loft, Half Bath, Screened Porch
Main Level Bedrooms 1
Interior
Interior Features Carpet, Ceiling Fan(s), Combination Kitchen/Dining, Crown Moldings, Dining Area, Entry Level Bedroom, Kitchen - Island, Primary Bath(s), Sprinkler System, Upgraded Countertops, Window Treatments, Wood Floors
Heating Forced Air
Cooling Central A/C
Flooring Hardwood, Carpet, Tile/Brick
Fireplaces Number 1
Fireplaces Type Gas/Propane
Furnishings No
Heat Source Bottled Gas/Propane
Laundry Main Floor
Exterior
Garage Garage - Front Entry, Garage Door Opener
Garage Spaces 6.0
Amenities Available Basketball Courts, Community Center, Fitness Center, Golf Club, Hot tub, Jog/Walk Path, Pier/Dock, Pool - Outdoor, Putting Green, Pool Mem Avail, Sauna, Security, Swimming Pool, Tennis Courts, Tot Lots/Playground, Water/Lake Privileges, Golf Course
Waterfront N
Water Access N
View Pond
Roof Type Architectural Shingle
Accessibility None
Parking Type Attached Garage, Driveway, On Street
Attached Garage 2
Total Parking Spaces 6
Garage Y
Building
Story 2
Foundation Concrete Perimeter, Crawl Space
Sewer Public Sewer
Water Private
Architectural Style Contemporary, Coastal
Level or Stories 2
Additional Building Above Grade, Below Grade
Structure Type Dry Wall
New Construction N
Schools
School District Indian River
Others
HOA Fee Include Common Area Maintenance,Bus Service,Lawn Maintenance,Road Maintenance,Reserve Funds,Snow Removal,Trash
Senior Community No
Tax ID 533-19.00-1420.00
Ownership Condominium
Acceptable Financing Cash, Conventional
Listing Terms Cash, Conventional
Financing Cash,Conventional
Special Listing Condition Standard
Read Less Info
Want to know what your home might be worth? Contact us for a FREE valuation!

Our team is ready to help you sell your home for the highest possible price ASAP

Bought with Steven C Gilbert • Keller Williams Realty







