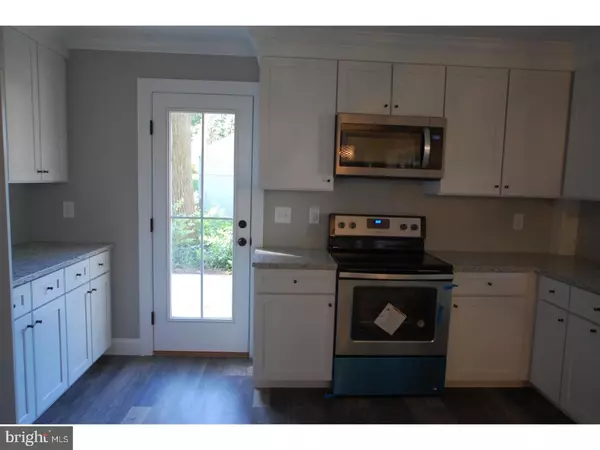$383,000
$399,999
4.2%For more information regarding the value of a property, please contact us for a free consultation.
3 Beds
2 Baths
1,768 SqFt
SOLD DATE : 09/10/2018
Key Details
Sold Price $383,000
Property Type Single Family Home
Sub Type Detached
Listing Status Sold
Purchase Type For Sale
Square Footage 1,768 sqft
Price per Sqft $216
Subdivision Glen Acres
MLS Listing ID 1001625668
Sold Date 09/10/18
Style Other
Bedrooms 3
Full Baths 2
HOA Y/N N
Abv Grd Liv Area 1,768
Originating Board TREND
Year Built 1961
Annual Tax Amount $3,988
Tax Year 2018
Lot Size 0.416 Acres
Acres 0.42
Lot Dimensions 0X0
Property Description
Recently renovated home located in sought after Glen Acres, WCASD. Shaker style white kitchen with crown moulding, large stainless steel sink and plenty of storage, with granite counter tops, stainless steel dishwasher, over head microwave and oven. Open floor plan, with large new window to look out while eating and a coat closet finish out this first floor. The second floor boasts a large family room with stone wood fireplace with full glass door that leads to the spacious new deck, and plenty of windows to enjoy the sunlight. This floor also has new full bathroom with large storage cabinet,and a separate laundry room. The third floor consists of 3 bedrooms, and another full bath, with decorative black and white floor tile, tile shower walls, double vanities and plenty of storage. New trim on first and second floors and new doors with oil rubbed bronze hardware throughout home, new LVT flooring on first floor, new carpet in family room and bedrooms along with recessed lighting throughout. Did we mention the framed walk out basement that could easily be finished for additional living space? New roof, and gutters and trees removed to enjoy this lovely yard and deck. New flowers and plants on both side of front walkway and new mailbox. Walking distance to Glen Acres elementary school. Owner is listing agent.
Location
State PA
County Chester
Area West Goshen Twp (10352)
Zoning R3
Rooms
Other Rooms Living Room, Primary Bedroom, Bedroom 2, Kitchen, Family Room, Bedroom 1, Laundry, Attic
Basement Full, Unfinished
Interior
Interior Features Butlers Pantry, Kitchen - Eat-In
Hot Water Electric
Heating Oil, Forced Air
Cooling Central A/C
Fireplaces Number 1
Fireplace Y
Heat Source Oil
Laundry Upper Floor
Exterior
Exterior Feature Deck(s)
Waterfront N
Water Access N
Accessibility None
Porch Deck(s)
Parking Type None
Garage N
Building
Sewer Public Sewer
Water Public
Architectural Style Other
Additional Building Above Grade
New Construction N
Schools
School District West Chester Area
Others
Senior Community No
Tax ID 52-06E-0069
Ownership Fee Simple
Read Less Info
Want to know what your home might be worth? Contact us for a FREE valuation!

Our team is ready to help you sell your home for the highest possible price ASAP

Bought with Gary A Mercer Sr. • KW Greater West Chester







