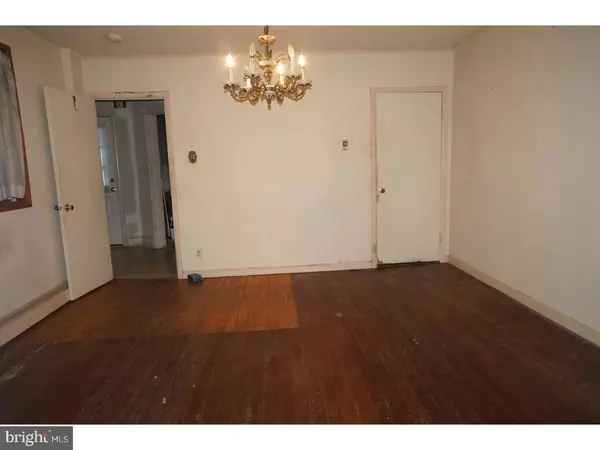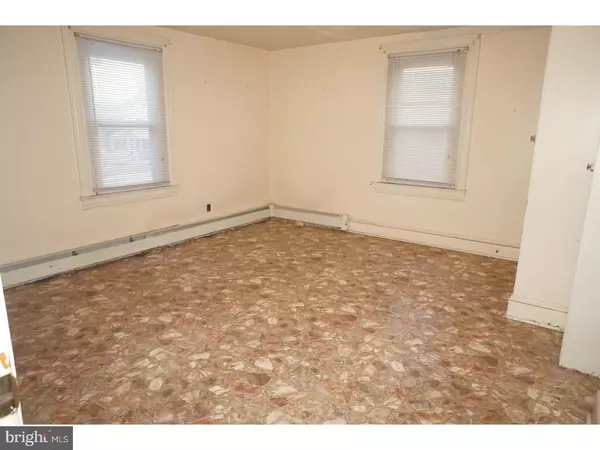$190,000
$210,000
9.5%For more information regarding the value of a property, please contact us for a free consultation.
4 Beds
1 Bath
1,447 SqFt
SOLD DATE : 06/11/2018
Key Details
Sold Price $190,000
Property Type Single Family Home
Sub Type Twin/Semi-Detached
Listing Status Sold
Purchase Type For Sale
Square Footage 1,447 sqft
Price per Sqft $131
Subdivision Ardmore
MLS Listing ID 1004551705
Sold Date 06/11/18
Style Colonial
Bedrooms 4
Full Baths 1
HOA Y/N N
Abv Grd Liv Area 1,447
Originating Board TREND
Year Built 1880
Annual Tax Amount $2,897
Tax Year 2018
Lot Size 3,305 Sqft
Acres 0.08
Lot Dimensions 22
Property Description
4 Bed, 1 Full Bath Twin Home in Lower Merion School District. Some of the features of this home included: Front Porch, Living Rm, Dining Rm, Eat-In Kitchen, 1st Flr Mud Rm which could be Laundry Rm or Powder Rm, 3 Beds and 1 Full Bath on 2nd Flr, 4th/5th Bed and Office on 3rd Flr, Attic Storage, New Top Roof (2004), new gas heater (2004)and Replacement Windows. Walking Distance to Ardmore, park and train.
Location
State PA
County Montgomery
Area Lower Merion Twp (10640)
Zoning R6A
Rooms
Other Rooms Living Room, Dining Room, Primary Bedroom, Bedroom 2, Bedroom 3, Kitchen, Bedroom 1, Other, Attic
Basement Full, Unfinished
Interior
Interior Features Kitchen - Eat-In
Hot Water Natural Gas
Heating Gas, Baseboard
Cooling None
Fireplace N
Heat Source Natural Gas
Laundry Basement
Exterior
Exterior Feature Porch(es)
Waterfront N
Water Access N
Accessibility None
Porch Porch(es)
Parking Type On Street
Garage N
Building
Story 3+
Sewer Public Sewer
Water Public
Architectural Style Colonial
Level or Stories 3+
Additional Building Above Grade
New Construction N
Schools
High Schools Lower Merion
School District Lower Merion
Others
Senior Community No
Tax ID 40-00-25932-002
Ownership Fee Simple
Read Less Info
Want to know what your home might be worth? Contact us for a FREE valuation!

Our team is ready to help you sell your home for the highest possible price ASAP

Bought with Lisa Neuhard Burns • Long & Foster Real Estate, Inc.







