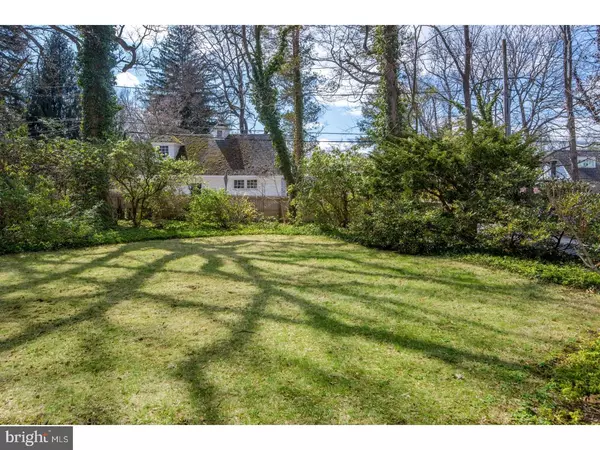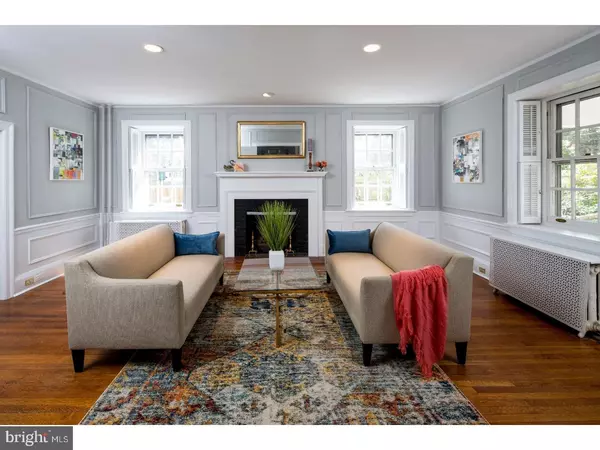$850,000
$899,000
5.5%For more information regarding the value of a property, please contact us for a free consultation.
6 Beds
5 Baths
4,119 SqFt
SOLD DATE : 09/09/2018
Key Details
Sold Price $850,000
Property Type Single Family Home
Sub Type Detached
Listing Status Sold
Purchase Type For Sale
Square Footage 4,119 sqft
Price per Sqft $206
Subdivision Ardmore
MLS Listing ID 1000378632
Sold Date 09/09/18
Style Colonial,Traditional
Bedrooms 6
Full Baths 4
Half Baths 1
HOA Y/N N
Abv Grd Liv Area 4,119
Originating Board TREND
Year Built 1910
Annual Tax Amount $15,639
Tax Year 2018
Lot Size 0.523 Acres
Acres 0.52
Lot Dimensions 80
Property Description
OPPORTUNITY KNOCKS... Set amidst some of the finest estates on the Main Line, this Stately (3) Story Stone Colonial w/ Great Curb Appeal is perfectly nestled on a beautifully landscaped flat 1/2 + acre lot on North Side Ardmore's most desired tree lined streets & WALKABLE Neighborhoods - Walk to Suburban Square (R-5 Train, Amtrak to NYC, Starbucks, Trader Joes, Farmers Market, Apple, NEW LIFE TIME Athletic, Restaurants, Fine Boutiques +++). Impeccably Maintained, Renovated, Expanded & Restored this 6 Bedroom, 4 1/2 Bath home offers character & details of a By-Gone-Era & Modern Amenities. Antiqued brick porch leads to a Gracious Entrance Hall w/ turned staircase, Grand LR w/ wood burning FP, Large Formal DR w/ original Pocket Doors & FP, Butlers Pantry w/ original cabinetry, Granite tops & Subway Tiled backsplash opens to Cooks Kitchen w/ abundant Vintage white painted cabinetry, Granite counters, Stainless appliances(5 Burner Gas Range, French Door Refrigerator, Built-in DW & Microwave) Island Seating/Breakfast Bar, Mud/Laundry Room w/ outside exit & Potting Room w/ original Soapstone Sink. The 1st floor also features a Sun-Drenched Step-Down Family Room w/ Tall Ceilings, Built-In Bookshelves, Fireplace Walls of Windows w/ Serene Views & designer Marble Powder room. 2ND Floor offers Large Master Suite w/ His & Her Baths, Sitting Room/Office & Hall Dressing Room w/ ELEVATOR + 2 Additional Bedrooms & Full Hall Bath w/Original Vintage SUBWAY TILED WALLS, Claw Foot Tub & Stall Shower. The 3rd Floor offers 4th, 5th & 6th Bedrooms + Full Hall Bath. Additional features include: Gleaming Original Hardwood Floors, Main Floor Mud/Laundry Room w/ outside exit, (4) Fireplaces, Deep-silled Windows, Plaster Walls, 5 Panel Doors w/ Crystal Knobs, Tall Ceilings, ABUNDANCE OF NATURAL SUNLIGHT, Freshly Painted Interior, Central Air Conditioning, Recessed Lighting Through-out, Full Unfinished Walk-Out Storage Basement w/ Utilities, Private Driveway, 2 CAR Detached GARAGE w/ original Gardeners Cottage , Large Private Back Yard, Mature Landscaping & SHORT WALK to Suburban Square(R-5 Train, Amtrak to NYC, Starbucks, Trader Joes, Farmers Market, Apple, NEW LIFE TIME Athletic, Restaurants, Fine Boutiques +++). Top Rated & Award Winning Lower Merion Schools. The SAME FAMILY has LOVINGLY OWNED this HOME for 45+ years! Bring your decorating ideas to make this residence the perfect place to call home. Priced to Sell - DO NOT WAIT!!! SHOWINGS BEGIN FRIDAY 4-13 at 10AM
Location
State PA
County Montgomery
Area Lower Merion Twp (10640)
Zoning R1
Rooms
Other Rooms Living Room, Dining Room, Primary Bedroom, Bedroom 2, Bedroom 3, Kitchen, Family Room, Bedroom 1, Laundry, Other
Basement Full, Unfinished, Outside Entrance
Interior
Interior Features Primary Bath(s), Kitchen - Island, Butlers Pantry, Elevator, Breakfast Area
Hot Water Natural Gas
Heating Oil, Gas, Hot Water
Cooling Central A/C, Energy Star Cooling System
Flooring Wood, Marble
Equipment Cooktop, Built-In Range, Oven - Self Cleaning, Dishwasher, Refrigerator, Disposal, Energy Efficient Appliances
Fireplace N
Appliance Cooktop, Built-In Range, Oven - Self Cleaning, Dishwasher, Refrigerator, Disposal, Energy Efficient Appliances
Heat Source Oil, Natural Gas
Laundry Main Floor
Exterior
Exterior Feature Porch(es)
Garage Garage Door Opener
Garage Spaces 5.0
Fence Other
Utilities Available Cable TV
Waterfront N
Water Access N
Roof Type Shingle
Accessibility None
Porch Porch(es)
Parking Type Driveway, Detached Garage, Other
Total Parking Spaces 5
Garage Y
Building
Lot Description Level, Front Yard, Rear Yard
Story 3+
Foundation Stone
Sewer Public Sewer
Water Public
Architectural Style Colonial, Traditional
Level or Stories 3+
Additional Building Above Grade
Structure Type 9'+ Ceilings
New Construction N
Schools
School District Lower Merion
Others
Senior Community No
Tax ID 40-00-19512-005
Ownership Fee Simple
Security Features Security System
Read Less Info
Want to know what your home might be worth? Contact us for a FREE valuation!

Our team is ready to help you sell your home for the highest possible price ASAP

Bought with Jordan B Wiener • RE/MAX Executive Realty







