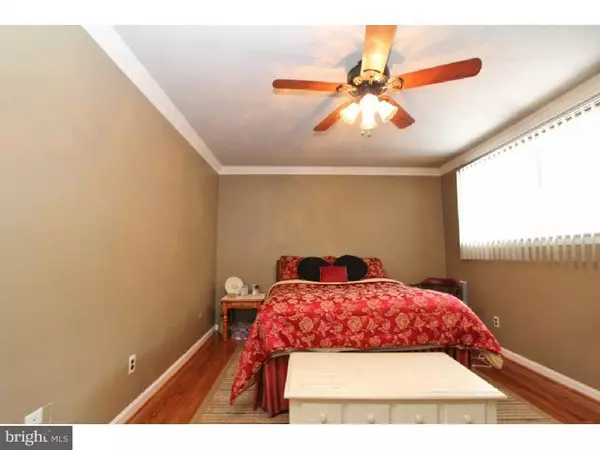$95,000
$105,000
9.5%For more information regarding the value of a property, please contact us for a free consultation.
2 Beds
2 Baths
1,140 SqFt
SOLD DATE : 10/30/2015
Key Details
Sold Price $95,000
Property Type Townhouse
Sub Type Interior Row/Townhouse
Listing Status Sold
Purchase Type For Sale
Square Footage 1,140 sqft
Price per Sqft $83
Subdivision Medford Mill
MLS Listing ID 1002812064
Sold Date 10/30/15
Style Colonial
Bedrooms 2
Full Baths 1
Half Baths 1
HOA Fees $223/mo
HOA Y/N N
Abv Grd Liv Area 1,140
Originating Board TREND
Year Built 1970
Annual Tax Amount $3,561
Tax Year 2015
Property Description
Say hello to easy living! This beautiful home offers hardwood floors throughout and crown molding accents. The bright and spacious kitchen with ceramic tile floor has plenty of room for your holiday preparations. Both bathrooms feature ceramic tile floors and the upstairs even has a whirlpool tub. There is plenty of closet space and also has replacement vinyl windows. All appliances are included as well. Enjoy your summer relaxing at the pool instead of mowing the lawn! Association fee includes pool, tennis courts, playground, lawn care, snow removal, and water bill. Close to shopping, dining, and some of the best parades and festivals in South Jersey! This is an "as-is" short sale and subject to third party approval. Buyer responsible for C.O. and all inspections, repairs, or certifications if needed. Make an offer today! SHOWING FOR BACK UP OFFERS ONLY
Location
State NJ
County Burlington
Area Medford Twp (20320)
Zoning GMN
Direction Southwest
Rooms
Other Rooms Living Room, Primary Bedroom, Kitchen, Bedroom 1, Other, Attic
Interior
Interior Features Primary Bath(s), Ceiling Fan(s), Kitchen - Eat-In
Hot Water Natural Gas
Heating Gas, Forced Air, Programmable Thermostat
Cooling Central A/C
Flooring Wood, Tile/Brick
Equipment Oven - Self Cleaning, Dishwasher, Built-In Microwave
Fireplace N
Window Features Replacement
Appliance Oven - Self Cleaning, Dishwasher, Built-In Microwave
Heat Source Natural Gas
Laundry Main Floor
Exterior
Exterior Feature Patio(s)
Utilities Available Cable TV
Amenities Available Swimming Pool, Tennis Courts, Tot Lots/Playground
Water Access N
Roof Type Pitched,Shingle
Accessibility None
Porch Patio(s)
Garage N
Building
Lot Description Level, Open, Rear Yard
Story 2
Sewer Public Sewer
Water Public
Architectural Style Colonial
Level or Stories 2
Additional Building Above Grade
New Construction N
Schools
High Schools Shawnee
School District Lenape Regional High
Others
HOA Fee Include Pool(s),Common Area Maintenance,Ext Bldg Maint,Lawn Maintenance,Snow Removal,Trash,Water,Parking Fee,All Ground Fee,Management
Tax ID 20-00404-00015 02-C0202
Ownership Condominium
Acceptable Financing Conventional, VA, FHA 203(b), USDA
Listing Terms Conventional, VA, FHA 203(b), USDA
Financing Conventional,VA,FHA 203(b),USDA
Special Listing Condition Short Sale
Pets Allowed Case by Case Basis
Read Less Info
Want to know what your home might be worth? Contact us for a FREE valuation!

Our team is ready to help you sell your home for the highest possible price ASAP

Bought with William Limpert • Reality Real Estate Inc






