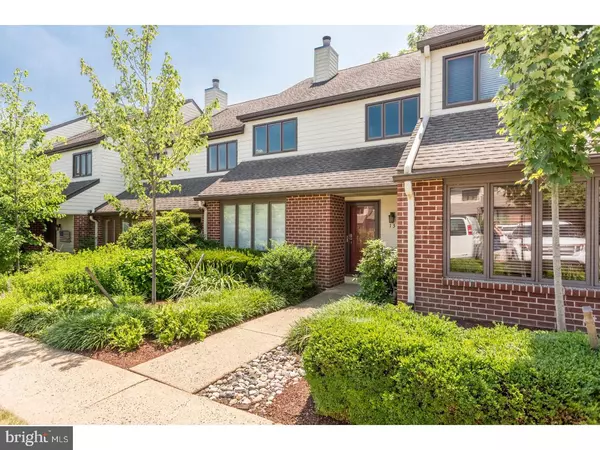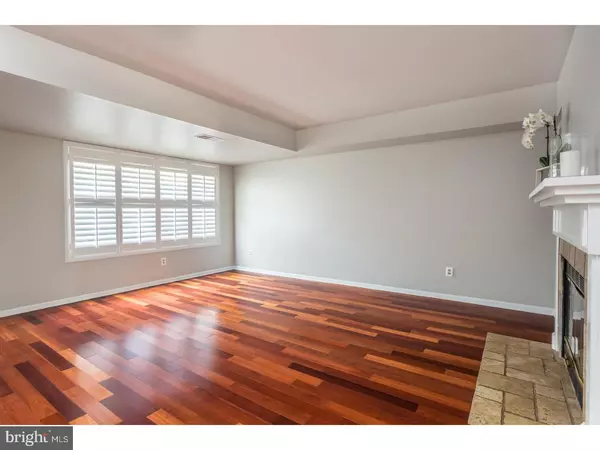$385,000
$390,000
1.3%For more information regarding the value of a property, please contact us for a free consultation.
3 Beds
3 Baths
SOLD DATE : 09/07/2018
Key Details
Sold Price $385,000
Property Type Townhouse
Sub Type Interior Row/Townhouse
Listing Status Sold
Purchase Type For Sale
Subdivision Ingham Mews
MLS Listing ID 1001961384
Sold Date 09/07/18
Style Traditional,Other
Bedrooms 3
Full Baths 2
Half Baths 1
HOA Fees $360/mo
HOA Y/N N
Originating Board TREND
Year Built 1985
Annual Tax Amount $4,633
Tax Year 2018
Lot Dimensions 0 X 0
Property Description
Welcome to this beautiful 3-bedroom 2.5-bathroom home in Ingham Mews! Ingham Mews is a smaller community where people still greet you and pride of ownership is apparent throughout the neighborhood. The property is surrounded by mature trees and flowering bushes which lend an air of serenity every day. There is a fantastic pool area and a tennis court for your outdoor recreational pleasure. The home is beautifully updated with inviting hardwood floors throughout most of the house and freshly painted in warm and neutral colors. The home is nestled in the section of Ingham Mews that has a more "modern" floor plan which many prefer. You enter the living room and immediately see the beautiful wood-burning fireplace. The living room is next to the two-story entry hall which many homeowners use as a library or sitting room. You can let your imagination run wild and claim this space as your own. The hall leading to the kitchen and dining room is flanked by built-ins and a "hidden" first-floor powder room. The updated kitchen has stainless steel appliances and beautiful wood cabinetry, lighting fixtures and a large walk-in pantry with lots of custom built-ins. The large deck is "screened" by majestic, mature trees that offer both privacy and shade on a hot day. The deck is separated from the dining room by a sliding glass door, which gives a perfect flow for all your indoor/outdoor entertaining, dining, and summer barbeques. Hardwood floors lead the way to the second floor where the master bedroom suite with a full bath and walk-in closet are located. The second bedroom is across the hall and has its own hall bath. The spacious third-floor bedroom has full carpeting, skylights (with blinds) and a second walk-in closet. This extra bedroom is a desirable bonus that many other homes in Ingham Mews do not have. This home also offers a full basement with lots of storage. Ingham Mews is conveniently located with easy access to NE-Corridor.
Location
State PA
County Bucks
Area Solebury Twp (10141)
Zoning RDD
Rooms
Other Rooms Living Room, Dining Room, Primary Bedroom, Bedroom 2, Kitchen, Bedroom 1, Attic
Basement Full, Unfinished
Interior
Interior Features Primary Bath(s), Butlers Pantry, Skylight(s), Ceiling Fan(s), Water Treat System, Breakfast Area
Hot Water Electric
Heating Heat Pump - Electric BackUp, Forced Air
Cooling Central A/C
Flooring Wood, Fully Carpeted, Tile/Brick
Fireplaces Number 1
Equipment Oven - Self Cleaning, Dishwasher, Disposal, Built-In Microwave
Fireplace Y
Appliance Oven - Self Cleaning, Dishwasher, Disposal, Built-In Microwave
Laundry Basement
Exterior
Exterior Feature Deck(s)
Garage Spaces 2.0
Utilities Available Cable TV
Amenities Available Swimming Pool, Tennis Courts
Waterfront N
Water Access N
Roof Type Shingle
Accessibility None
Porch Deck(s)
Parking Type Parking Lot, Detached Garage
Total Parking Spaces 2
Garage Y
Building
Story 3+
Sewer Public Sewer
Water Public
Architectural Style Traditional, Other
Level or Stories 3+
Structure Type Cathedral Ceilings
New Construction N
Schools
School District New Hope-Solebury
Others
HOA Fee Include Pool(s),Common Area Maintenance,Lawn Maintenance,Snow Removal,Trash,Parking Fee,Insurance,All Ground Fee,Management
Senior Community No
Tax ID 41-026-026
Ownership Condominium
Acceptable Financing Conventional, VA, FHA 203(b), USDA
Listing Terms Conventional, VA, FHA 203(b), USDA
Financing Conventional,VA,FHA 203(b),USDA
Pets Description Case by Case Basis
Read Less Info
Want to know what your home might be worth? Contact us for a FREE valuation!

Our team is ready to help you sell your home for the highest possible price ASAP

Bought with Michael W Richardson • Kurfiss Sotheby's International Realty







