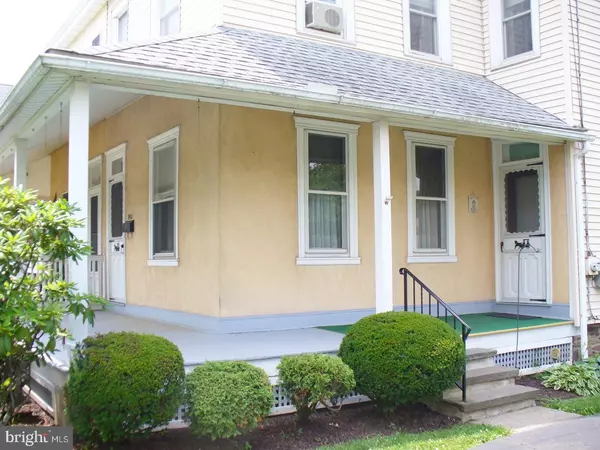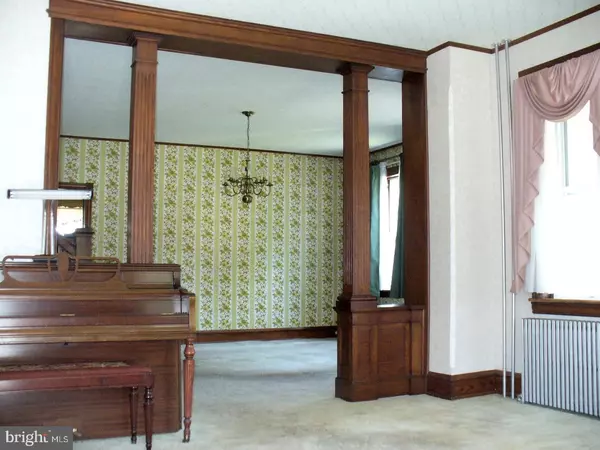$195,000
$195,000
For more information regarding the value of a property, please contact us for a free consultation.
3 Beds
2 Baths
1,680 SqFt
SOLD DATE : 09/07/2018
Key Details
Sold Price $195,000
Property Type Single Family Home
Sub Type Twin/Semi-Detached
Listing Status Sold
Purchase Type For Sale
Square Footage 1,680 sqft
Price per Sqft $116
Subdivision None Available
MLS Listing ID 1001972782
Sold Date 09/07/18
Style Colonial
Bedrooms 3
Full Baths 1
Half Baths 1
HOA Y/N N
Abv Grd Liv Area 1,680
Originating Board TREND
Year Built 1910
Annual Tax Amount $3,085
Tax Year 2018
Lot Size 8,325 Sqft
Acres 0.19
Lot Dimensions 50
Property Description
This large 1,680 SQF Twin home in Telford Borough is ten minutes from shopping, major roads and highways and one of the few homes on the street with its own private driveway and garage. Three bedrooms, one full and one half bath, large living room & dining room, eat in kitchen, 9ft ceilings, full basement with an outside bilco door entrance, newer heater, newer hot water heater along with a walk up third floor waiting to be finished to your taste that will add additional living space or an extra bedroom. Almost all of the interior doors in the house are the original solid wood stained doors that are complimented by the wood stained six-inch baseboard through out the house. Reveal the hardwood flooring under the existing carpet to bring out the charm of the home. Enjoy a large front wrap around porch as well as a convenient back patio with a nice yard complimented with a public park very close to the backyard to take advantage of the outdoors. Move right in and enjoy all of the advantages of home ownership in a great home in a great location.
Location
State PA
County Montgomery
Area Telford Boro (10622)
Zoning B
Rooms
Other Rooms Living Room, Dining Room, Primary Bedroom, Bedroom 2, Kitchen, Family Room, Bedroom 1, Other, Attic
Basement Full, Unfinished, Outside Entrance
Interior
Interior Features Butlers Pantry, Ceiling Fan(s), Kitchen - Eat-In
Hot Water Oil
Heating Oil, Radiator
Cooling Wall Unit
Flooring Wood, Fully Carpeted, Vinyl
Equipment Cooktop, Built-In Range, Dishwasher, Disposal
Fireplace N
Appliance Cooktop, Built-In Range, Dishwasher, Disposal
Heat Source Oil
Laundry Basement
Exterior
Exterior Feature Patio(s), Porch(es)
Garage Spaces 4.0
Utilities Available Cable TV
Waterfront N
Water Access N
Roof Type Pitched,Shingle
Accessibility None
Porch Patio(s), Porch(es)
Parking Type On Street, Driveway, Detached Garage
Total Parking Spaces 4
Garage Y
Building
Lot Description Level, Open, Front Yard, Rear Yard, SideYard(s)
Story 2
Foundation Concrete Perimeter
Sewer Public Sewer
Water Public
Architectural Style Colonial
Level or Stories 2
Additional Building Above Grade
Structure Type 9'+ Ceilings
New Construction N
Schools
School District Souderton Area
Others
Senior Community No
Tax ID 22-02-00157-008
Ownership Fee Simple
Read Less Info
Want to know what your home might be worth? Contact us for a FREE valuation!

Our team is ready to help you sell your home for the highest possible price ASAP

Bought with Deborah Krieger • Coldwell Banker Realty







