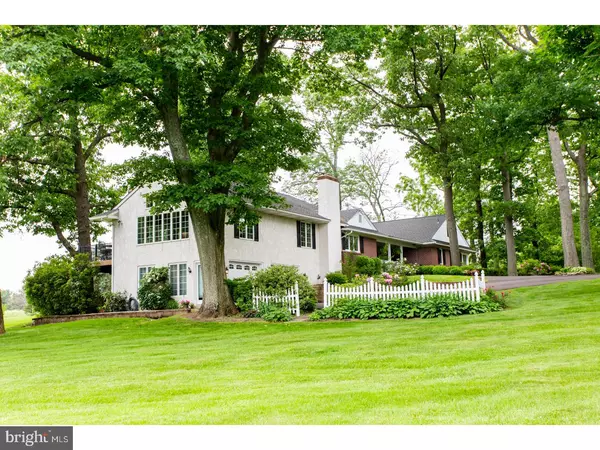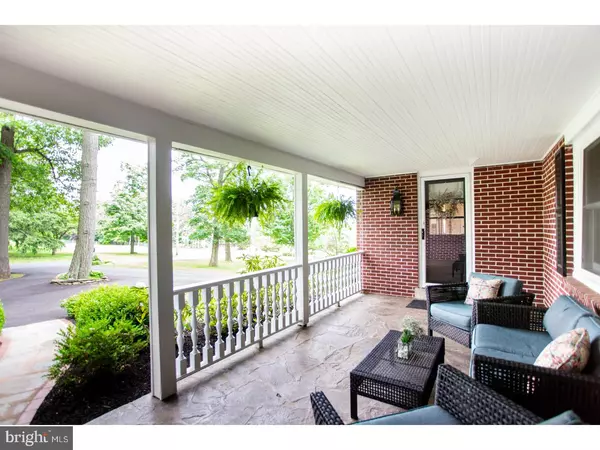$608,000
$689,000
11.8%For more information regarding the value of a property, please contact us for a free consultation.
4 Beds
3 Baths
3,085 SqFt
SOLD DATE : 09/07/2018
Key Details
Sold Price $608,000
Property Type Single Family Home
Sub Type Detached
Listing Status Sold
Purchase Type For Sale
Square Footage 3,085 sqft
Price per Sqft $197
Subdivision None Available
MLS Listing ID 1001754968
Sold Date 09/07/18
Style Ranch/Rambler,Raised Ranch/Rambler
Bedrooms 4
Full Baths 3
HOA Y/N N
Abv Grd Liv Area 3,085
Originating Board TREND
Year Built 1957
Annual Tax Amount $6,849
Tax Year 2018
Lot Size 1.395 Acres
Acres 1.4
Property Description
Enjoy single level living in this expansive home located in a park-like setting overlooking Peace Valley Park with Lake Galena. The banks of windows in the incredible Great Room provide you with spectacular scenic views. With beautiful hardwoods throughout the home, the Great Room provides the perfect place for gatherings, entertaining and relaxation, including custom built-ins, a raised brick fireplace, window seats with storage, a dining area and direct access to the large deck for even better appreciation of the magnificent outdoors. The recently remodeled kitchen features an abundance of cabinets, "leathered granite" counters and a second prep area with sink. Another dining or breakfast room directly off the kitchen features a great stone fireplace and wrap-around corner windows letting in even more sunshine and views. Exposed beams continue into the large Living Room with a wood burning fireplace, fantastic built-ins with window seats, all highlighted with wide-slat plantation shutters. The master bedroom includes a walk-in closet, additional closets and a full bath. The second bedroom on this main level is just as large as the master and is complemented with another full bath in the hallway and a cedar closet. All functional windows are newer (2 yrs) Andersons. A long list of recent upgrades includes, but is not limited to, a basement "refinish", new floors upstairs, new patios, newer hot water heater, new water softener and plantation shutters. Upstairs you'll find two additional bedrooms. The full basement is accessed by two staircases and includes a built in bar with cabinets, a laundry area, full bath and direct access to the garage. Outdoors, relax on the large remodeled deck or the multi-tiered slate patios. The property includes a wonderful gazebo, a storage shed and a new driveway. Enjoy the year round panoramic views, the walking trails, boating/fishing on the lake, and the nature center of Peace Valley Park, award winning Central Bucks Schools, and yet only minutes from the shopping, dining and entertainment of downtown Doylestown.
Location
State PA
County Bucks
Area New Britain Twp (10126)
Zoning AG-RC
Rooms
Other Rooms Living Room, Dining Room, Primary Bedroom, Bedroom 2, Bedroom 3, Kitchen, Family Room, Bedroom 1, Other, Attic
Basement Full, Fully Finished
Interior
Interior Features Primary Bath(s), Butlers Pantry, Ceiling Fan(s), Water Treat System, Exposed Beams, Wet/Dry Bar, Dining Area
Hot Water Oil
Heating Oil, Hot Water, Forced Air, Baseboard, Zoned, Programmable Thermostat
Cooling Central A/C
Flooring Wood
Fireplaces Type Brick, Stone
Equipment Built-In Range, Oven - Self Cleaning, Dishwasher, Disposal, Built-In Microwave
Fireplace N
Window Features Energy Efficient
Appliance Built-In Range, Oven - Self Cleaning, Dishwasher, Disposal, Built-In Microwave
Heat Source Oil
Laundry Basement
Exterior
Exterior Feature Deck(s), Patio(s), Porch(es)
Garage Inside Access, Garage Door Opener
Garage Spaces 5.0
Utilities Available Cable TV
Waterfront N
Water Access N
View Water
Roof Type Pitched,Shingle
Accessibility None
Porch Deck(s), Patio(s), Porch(es)
Parking Type Driveway, Attached Garage, Other
Attached Garage 2
Total Parking Spaces 5
Garage Y
Building
Lot Description Irregular, Level, Sloping, Open, Front Yard, Rear Yard, SideYard(s)
Foundation Concrete Perimeter
Sewer On Site Septic
Water Well
Architectural Style Ranch/Rambler, Raised Ranch/Rambler
Additional Building Above Grade
Structure Type Cathedral Ceilings
New Construction N
Schools
Elementary Schools Pine Run
Middle Schools Tohickon
High Schools Central Bucks High School West
School District Central Bucks
Others
Senior Community No
Tax ID 26-003-086
Ownership Fee Simple
Acceptable Financing Conventional
Listing Terms Conventional
Financing Conventional
Read Less Info
Want to know what your home might be worth? Contact us for a FREE valuation!

Our team is ready to help you sell your home for the highest possible price ASAP

Bought with Christy M Booth • BHHS Fox & Roach-Doylestown







