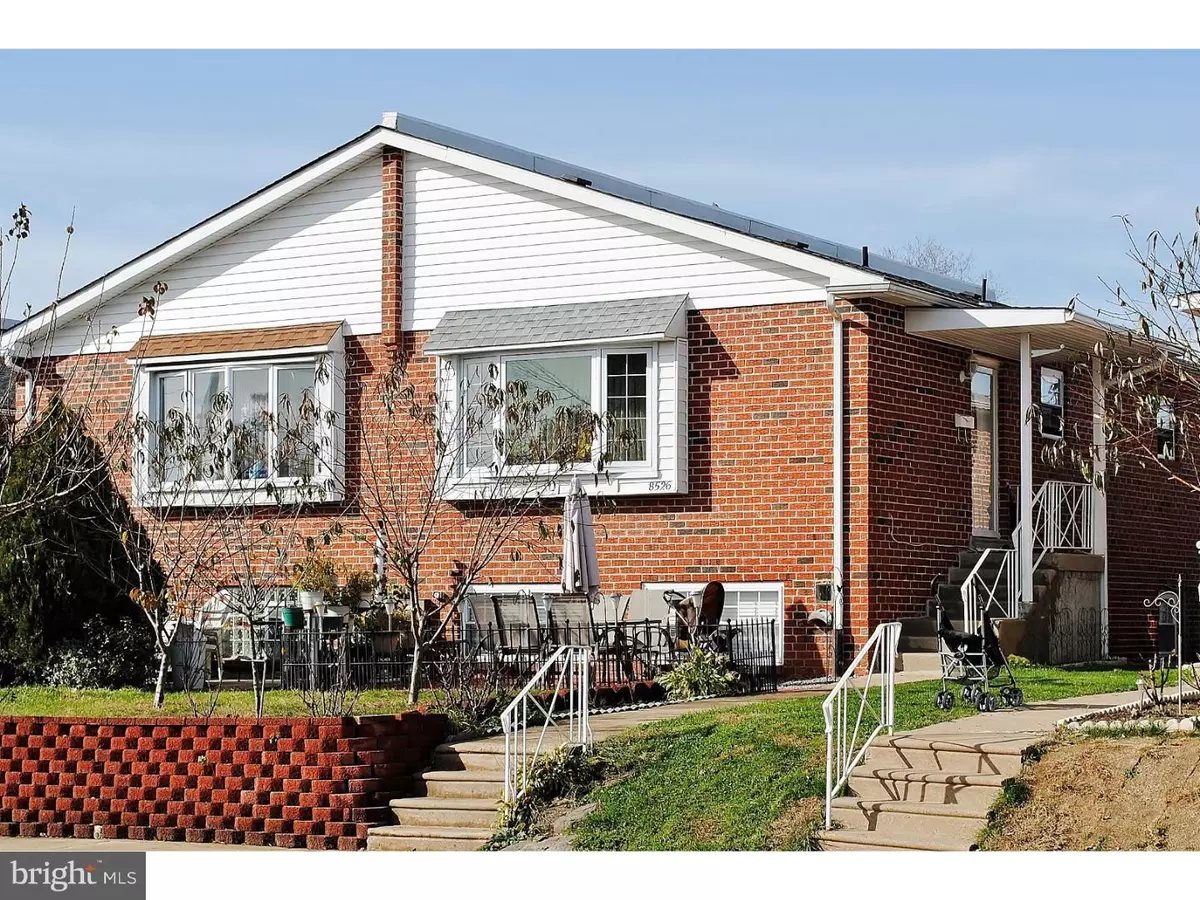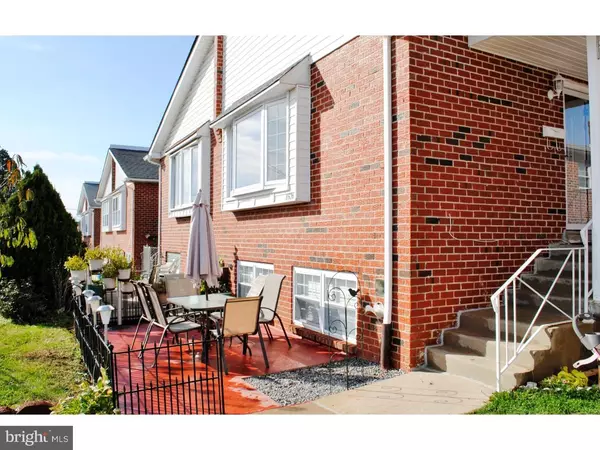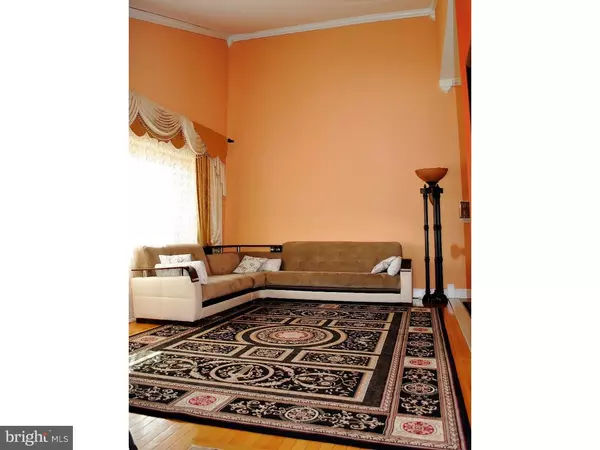$220,000
$259,999
15.4%For more information regarding the value of a property, please contact us for a free consultation.
5 Beds
3 Baths
1,800 SqFt
SOLD DATE : 02/24/2016
Key Details
Sold Price $220,000
Property Type Single Family Home
Sub Type Twin/Semi-Detached
Listing Status Sold
Purchase Type For Sale
Square Footage 1,800 sqft
Price per Sqft $122
Subdivision Rhawnhurst
MLS Listing ID 1002743778
Sold Date 02/24/16
Style Traditional
Bedrooms 5
Full Baths 3
HOA Y/N N
Abv Grd Liv Area 1,800
Originating Board TREND
Year Built 1957
Annual Tax Amount $2,375
Tax Year 2016
Lot Size 3,424 Sqft
Acres 0.08
Lot Dimensions 28X121
Property Description
Pictures don't do justice to this gorgeous twin in the heart of the Northeast. Just pack your belongings, move in and enjoy a fully updated, sun light filled and comfortable home. High vaulted ceilings welcome you in the living room and leads to dining room and beautiful kitchen with nook bar. Bay windows, hardwood floors throughout, beautiful colors. Three bedrooms including master suit and two full bath complete the main level. Basement is fully finished and will surprise you with entire living space which includes two bedrooms, one of them measures 19 x 16! Basement currently used as an in-law suit. Another full bathroom, laundry room, entrances to garage and backyard will make you feel home. Brand new roof(2015), newer heater and A/C(2011), upgraded bathrooms, tile and hardwood flooring. Stunning curb appeal, front and back porch, 1 car attached garage. You should see this well maintained, loved home in person.
Location
State PA
County Philadelphia
Area 19152 (19152)
Zoning RSA3
Rooms
Other Rooms Living Room, Dining Room, Primary Bedroom, Bedroom 2, Bedroom 3, Kitchen, Bedroom 1, In-Law/auPair/Suite, Laundry, Other
Basement Full, Fully Finished
Interior
Interior Features Ceiling Fan(s), Breakfast Area
Hot Water Natural Gas
Heating Gas, Forced Air
Cooling Central A/C
Flooring Wood, Tile/Brick
Fireplace N
Window Features Bay/Bow
Heat Source Natural Gas
Laundry Basement
Exterior
Exterior Feature Patio(s), Porch(es)
Garage Spaces 3.0
Water Access N
Roof Type Shingle
Accessibility None
Porch Patio(s), Porch(es)
Attached Garage 1
Total Parking Spaces 3
Garage Y
Building
Lot Description Front Yard, Rear Yard
Story 1
Sewer Public Sewer
Water Public
Architectural Style Traditional
Level or Stories 1
Additional Building Above Grade
Structure Type Cathedral Ceilings,9'+ Ceilings
New Construction N
Schools
School District The School District Of Philadelphia
Others
Senior Community No
Tax ID 562361606
Ownership Fee Simple
Acceptable Financing Conventional, VA, FHA 203(b)
Listing Terms Conventional, VA, FHA 203(b)
Financing Conventional,VA,FHA 203(b)
Read Less Info
Want to know what your home might be worth? Contact us for a FREE valuation!

Our team is ready to help you sell your home for the highest possible price ASAP

Bought with Kevin Mathew • Absolute Realty Group






