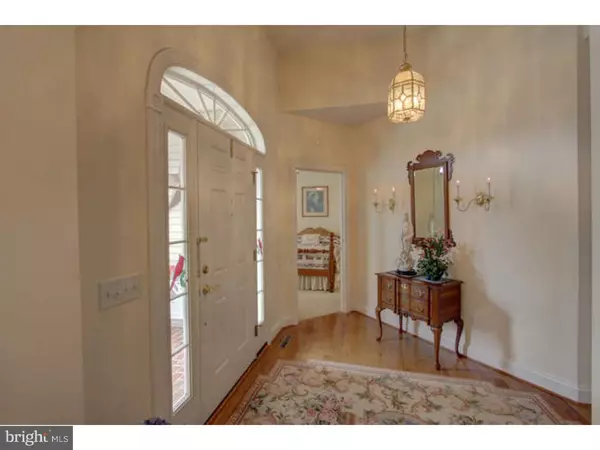$340,000
$349,900
2.8%For more information regarding the value of a property, please contact us for a free consultation.
3 Beds
4 Baths
0.65 Acres Lot
SOLD DATE : 04/22/2016
Key Details
Sold Price $340,000
Property Type Single Family Home
Sub Type Detached
Listing Status Sold
Purchase Type For Sale
Subdivision Brookfield
MLS Listing ID 1002735048
Sold Date 04/22/16
Style Ranch/Rambler
Bedrooms 3
Full Baths 2
Half Baths 2
HOA Y/N N
Originating Board TREND
Year Built 2002
Annual Tax Amount $1,210
Tax Year 2015
Lot Size 0.648 Acres
Acres 0.65
Lot Dimensions 151X187
Property Description
If closet space, spacious bathrooms, and large open living space is a priority for you, this is the house for which you have been searching! Custom home designed with open floor plan enjoying a view of the large, flat yard and well-manicured lawn serviced by an irrigation system supported by a private well. This gently lived in home awaits your tailored design preferences. The kitchen enjoys a center island, large walk-in well lit pantry, sink overlooking family room, endless counterspace and cabinets plus a computer/desk area. The eat in kitchen area adjourns to a sun porch/sitting area that exits to the rear deck and paver patio. The dining room has a convenient bar area connecting it to the kitchen. The master suite has dual master closets, plenty of sitting areas and a double stall shower and double sink bath. On the other side of the home there are two oversized ancillary bedrooms enjoying extra closet areas and jack and jill bathroom configuration. You'll love living in this 3 bedroom 3 1/2 bath home?that really is a 4 bedroom home when you enter the large finished basement area. The expansive finished lower level living space with full bathroom still allows for a massive unfinished area that includes exterior walk out and plenty of hobby/workshop area?even room to roller skate! Indoors and outdoors this home has the warm, inviting living spaces you'll enjoy celebrating holidays or relaxing on your rear deck or patio. Brookfield is a preferred residential area close to Camden and Dover conveniences yet enjoying oversized lots with surrounding neighbors who all enjoy maintaining the panache of the area without a homeowners' association. Come join us!
Location
State DE
County Kent
Area Caesar Rodney (30803)
Zoning RS1
Rooms
Other Rooms Living Room, Dining Room, Primary Bedroom, Bedroom 2, Kitchen, Bedroom 1, Laundry, Other
Basement Full
Interior
Interior Features Primary Bath(s), Kitchen - Island, Butlers Pantry, Ceiling Fan(s), Sprinkler System, Stall Shower, Kitchen - Eat-In
Hot Water Natural Gas
Heating Gas, Forced Air
Cooling Central A/C
Flooring Wood, Fully Carpeted
Fireplaces Number 1
Equipment Built-In Range, Dishwasher, Energy Efficient Appliances, Built-In Microwave
Fireplace Y
Window Features Energy Efficient
Appliance Built-In Range, Dishwasher, Energy Efficient Appliances, Built-In Microwave
Heat Source Natural Gas
Laundry Main Floor
Exterior
Exterior Feature Deck(s), Patio(s)
Garage Spaces 5.0
Utilities Available Cable TV
Waterfront N
Water Access N
Roof Type Pitched
Accessibility None
Porch Deck(s), Patio(s)
Parking Type Attached Garage
Attached Garage 2
Total Parking Spaces 5
Garage Y
Building
Lot Description Level, Front Yard, Rear Yard
Story 1
Foundation Concrete Perimeter
Sewer On Site Septic
Water Public
Architectural Style Ranch/Rambler
Level or Stories 1
Structure Type Cathedral Ceilings,9'+ Ceilings,High
New Construction N
Schools
Elementary Schools W.B. Simpson
School District Caesar Rodney
Others
Senior Community No
Tax ID NM-00-10308-02-4200-000
Ownership Fee Simple
Security Features Security System
Acceptable Financing Conventional, VA, FHA 203(b)
Listing Terms Conventional, VA, FHA 203(b)
Financing Conventional,VA,FHA 203(b)
Read Less Info
Want to know what your home might be worth? Contact us for a FREE valuation!

Our team is ready to help you sell your home for the highest possible price ASAP

Bought with Margaret Haass • Burns & Ellis Realtors







