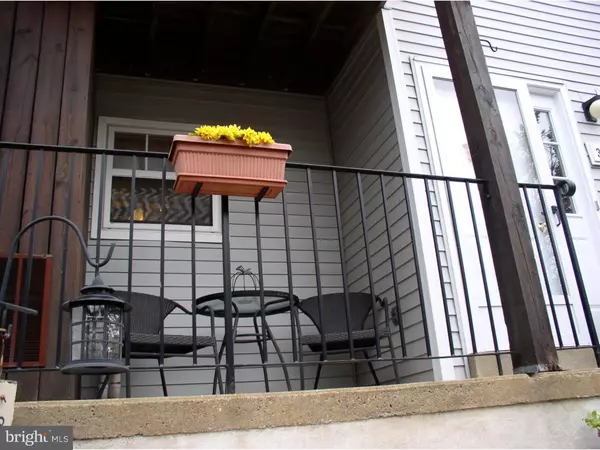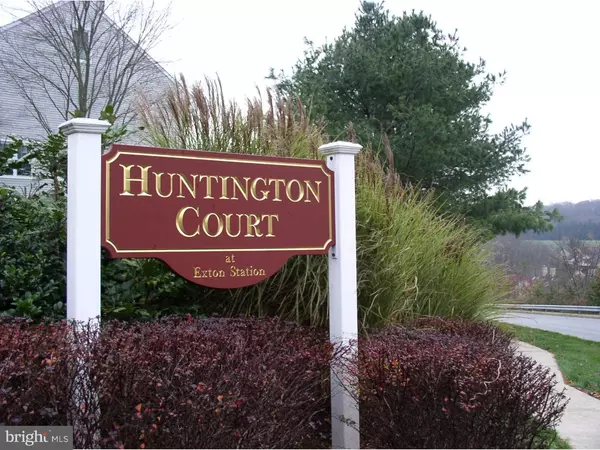$204,900
$204,900
For more information regarding the value of a property, please contact us for a free consultation.
2 Beds
2 Baths
1,996 SqFt
SOLD DATE : 01/20/2016
Key Details
Sold Price $204,900
Property Type Single Family Home
Sub Type Unit/Flat/Apartment
Listing Status Sold
Purchase Type For Sale
Square Footage 1,996 sqft
Price per Sqft $102
Subdivision Exton Station
MLS Listing ID 1002736088
Sold Date 01/20/16
Style Other
Bedrooms 2
Full Baths 2
HOA Fees $242/mo
HOA Y/N N
Abv Grd Liv Area 1,596
Originating Board TREND
Year Built 1995
Annual Tax Amount $2,955
Tax Year 2015
Lot Size 1,596 Sqft
Acres 0.04
Property Description
Impeccably maintained end unit in the beautiful Exton Station community. This two bedroom unit features wood flooring in the living room and hallways, Ceiling Fans in the Kitchen, Living Room, and Master Bedroom. Enjoy the warm and coziness of the wood-burning fireplace in the living room area with lots of natural lighting. Laundry area neatly tucked away behind closed doors in hallway. Spacious Master Bedroom with Walk-in Closet. Double "carriage style" sliding closet doors in 2nd bedroom. This building is fully sprinklered. This unit has both Carbon Monoxide and Smoke Detectors installed. Energy Efficient Gas Heat and Cooking. Central Air System to keep you cool and comfortable all summer long. The community is located near Route 100, Boot and Ship Roads, providing easy access to Exton Train Station and a host of upscale shopping meccas such as Main Street at Exton and the Exton Mall. Its generous amenities include a clubhouse (available for weekend party rentals), outdoor swimming pools, tennis and basketball courts, a ball field and playgrounds. Previously, Main Line Today has described Exton Station as one of the ten "hot neighborhoods" in its article on Best Places to Live. Exton Station Community Association is a mix of 684 town homes and flats located in picturesque Chester County.
Location
State PA
County Chester
Area West Whiteland Twp (10341)
Zoning R3
Rooms
Other Rooms Living Room, Primary Bedroom, Kitchen, Bedroom 1, Other
Basement Full, Unfinished
Interior
Interior Features Primary Bath(s), Kitchen - Island, Ceiling Fan(s), Sprinkler System, Stall Shower, Kitchen - Eat-In
Hot Water Electric
Heating Gas, Forced Air, Programmable Thermostat
Cooling Central A/C
Flooring Wood, Fully Carpeted, Vinyl
Fireplaces Number 1
Equipment Built-In Range, Dishwasher, Refrigerator
Fireplace Y
Window Features Bay/Bow
Appliance Built-In Range, Dishwasher, Refrigerator
Heat Source Natural Gas
Laundry Main Floor
Exterior
Exterior Feature Balcony
Garage Spaces 2.0
Utilities Available Cable TV
Amenities Available Swimming Pool, Tennis Courts, Club House, Tot Lots/Playground
Waterfront N
Water Access N
Roof Type Shingle
Accessibility None
Porch Balcony
Parking Type Driveway, Attached Garage
Attached Garage 1
Total Parking Spaces 2
Garage Y
Building
Story 1
Sewer Public Sewer
Water Public
Architectural Style Other
Level or Stories 1
Additional Building Above Grade, Below Grade
New Construction N
Schools
School District West Chester Area
Others
Pets Allowed Y
HOA Fee Include Pool(s),Common Area Maintenance,Ext Bldg Maint,Lawn Maintenance,Snow Removal,Trash,Management
Tax ID 41-05 -1563
Ownership Fee Simple
Pets Description Case by Case Basis
Read Less Info
Want to know what your home might be worth? Contact us for a FREE valuation!

Our team is ready to help you sell your home for the highest possible price ASAP

Bought with Carolyn Luskin • Keller Williams Main Line







