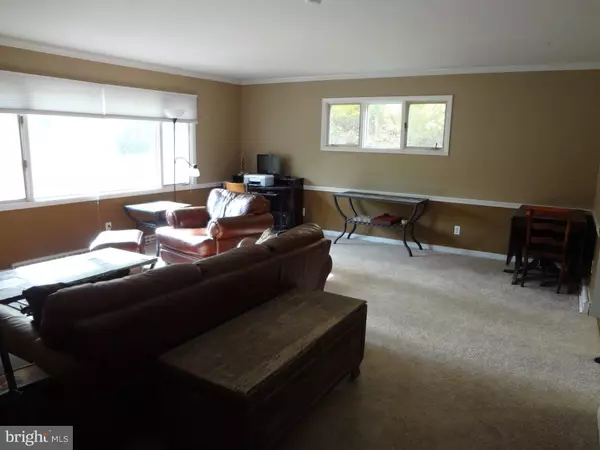$245,000
$249,000
1.6%For more information regarding the value of a property, please contact us for a free consultation.
3 Beds
3 Baths
2,471 SqFt
SOLD DATE : 12/22/2015
Key Details
Sold Price $245,000
Property Type Single Family Home
Sub Type Detached
Listing Status Sold
Purchase Type For Sale
Square Footage 2,471 sqft
Price per Sqft $99
Subdivision None Available
MLS Listing ID 1002726098
Sold Date 12/22/15
Style Colonial,Bi-level
Bedrooms 3
Full Baths 2
Half Baths 1
HOA Y/N N
Abv Grd Liv Area 2,471
Originating Board TREND
Year Built 1964
Annual Tax Amount $3,115
Tax Year 2015
Lot Size 1.100 Acres
Acres 1.1
Property Description
Get away from the hustle and bustle. Beautiful country lot surrounded by mature trees gives you the feeling of a private tranquil park like setting. This spacious Bilevel is move in ready. Every room has had some type of updating from painting to flooring and remodeling. Generous size rooms allow for plenty of room to spread out. The spacious living room boasts a large picture window that allows the morning sunlight to shine through and leads into the dining area and eat in kitchen that has been remodeled with granite countertops, glass tile backsplash and offers a breakfast bar. Other update include, wall ovens, warming drawer, cooktop and vinyl flooring. Enjoy your large deck(which you can access from the dining area or master bedroom) for your cookouts and entertaining or just relaxing while enjoying your tranquil setting. The first floor is completed with the master bedroom with remodeled bath, sliders to deck, 2 other bedrooms, one with built ins and all have hardwood floors and a hall bath that has been freshly painted. The lower level offers a family room area with bar area with sink, 4 panel sliding glass door to patio, ceramic tile floor, powder room, laundry room, and utility room with entrance to 2 car garage. Lots of space here to leave to your imagination. A newer wood furnace installed 2014, helps with the cost of heating the home. A community pool is across the street on Laurel Dr. for your use, if you choose to become a member for a yearly fee. Walking distance to Woody's Woods for nature walks, which is a protected area. Within minutes to major roads and shopping. Come out and enjoy the country atmosphere.
Location
State PA
County Chester
Area South Coventry Twp (10320)
Zoning RES
Direction East
Rooms
Other Rooms Living Room, Primary Bedroom, Bedroom 2, Kitchen, Family Room, Bedroom 1, Attic
Basement Full, Outside Entrance, Fully Finished
Interior
Interior Features Primary Bath(s), Ceiling Fan(s), Attic/House Fan, Wood Stove, Water Treat System, Wet/Dry Bar, Kitchen - Eat-In
Hot Water Electric
Heating Oil, Wood Burn Stove, Forced Air
Cooling Wall Unit
Flooring Wood, Fully Carpeted, Vinyl, Tile/Brick
Fireplaces Number 1
Equipment Built-In Range, Oven - Wall, Oven - Double, Dishwasher, Disposal
Fireplace Y
Appliance Built-In Range, Oven - Wall, Oven - Double, Dishwasher, Disposal
Heat Source Oil, Wood
Laundry Lower Floor
Exterior
Exterior Feature Deck(s), Porch(es)
Garage Inside Access, Garage Door Opener
Garage Spaces 5.0
Utilities Available Cable TV
Waterfront N
Water Access N
Roof Type Pitched,Shingle
Accessibility None
Porch Deck(s), Porch(es)
Parking Type Driveway, Attached Garage, Other
Attached Garage 2
Total Parking Spaces 5
Garage Y
Building
Lot Description Level, Sloping, Trees/Wooded, Front Yard, Rear Yard, SideYard(s)
Sewer On Site Septic
Water Well
Architectural Style Colonial, Bi-level
Additional Building Above Grade
New Construction N
Schools
Middle Schools Owen J Roberts
High Schools Owen J Roberts
School District Owen J Roberts
Others
Tax ID 20-02 -0035.0400
Ownership Fee Simple
Acceptable Financing Conventional, VA, FHA 203(b)
Listing Terms Conventional, VA, FHA 203(b)
Financing Conventional,VA,FHA 203(b)
Read Less Info
Want to know what your home might be worth? Contact us for a FREE valuation!

Our team is ready to help you sell your home for the highest possible price ASAP

Bought with James J Whelan • United Real Estate







