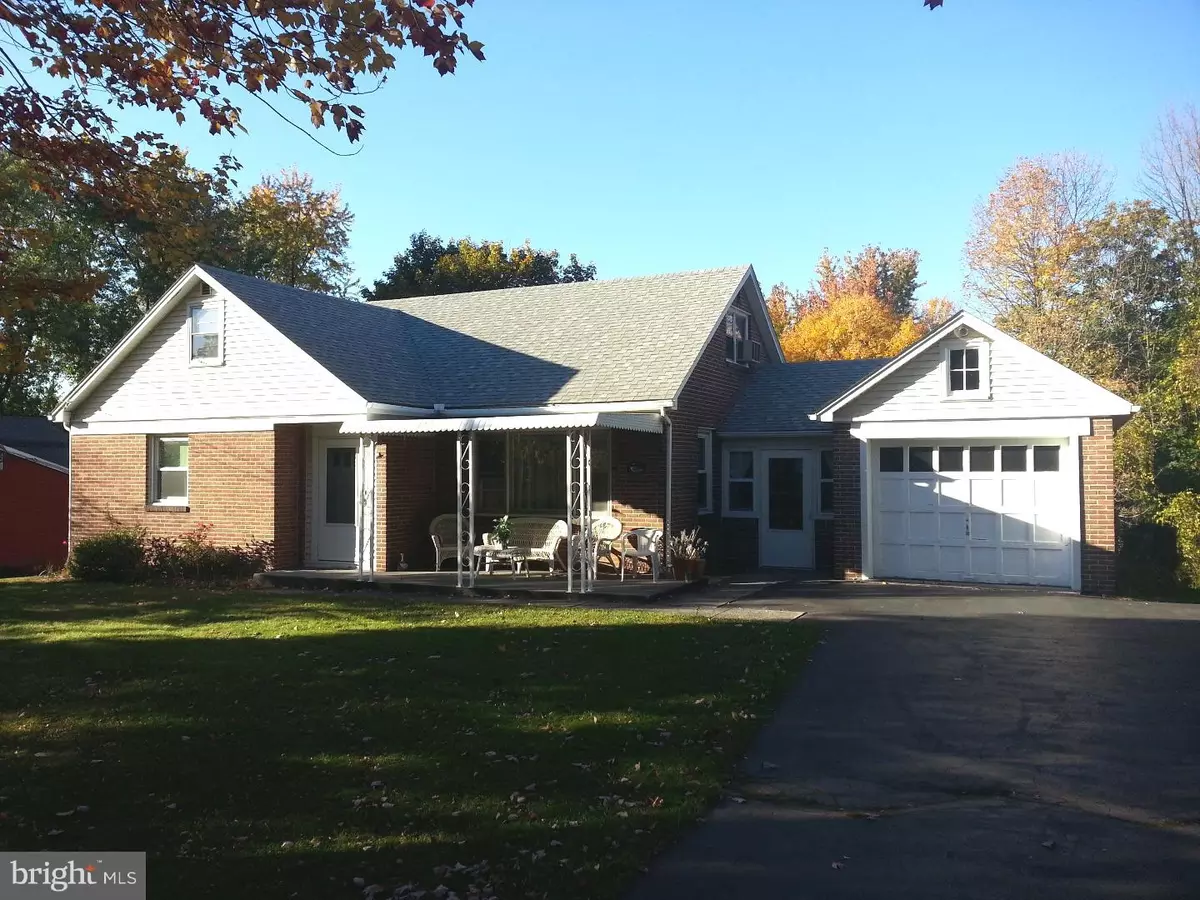$160,000
$169,900
5.8%For more information regarding the value of a property, please contact us for a free consultation.
4 Beds
1 Bath
1,280 SqFt
SOLD DATE : 12/22/2015
Key Details
Sold Price $160,000
Property Type Single Family Home
Sub Type Detached
Listing Status Sold
Purchase Type For Sale
Square Footage 1,280 sqft
Price per Sqft $125
Subdivision None Available
MLS Listing ID 1002724054
Sold Date 12/22/15
Style Cape Cod
Bedrooms 4
Full Baths 1
HOA Y/N N
Abv Grd Liv Area 1,280
Originating Board TREND
Year Built 1955
Annual Tax Amount $3,364
Tax Year 2015
Lot Size 0.990 Acres
Acres 0.99
Lot Dimensions IRREG
Property Description
Affordable brick single in Twin Valley School district. Great location with large country yard only a short drive to the turnpike. This home features a detached garage with charming enclosed breezeway with views of the beautiful front and rear yards with mature trees and landscaping. The floorplan includes, eat-in kitchen with island, large living room with picture window & 2 bedrooms on main level with 2 additional bedrooms on 2nd floor. The basement is partially finished & has a ground level access door to the rear yard. The full bath is on the main level and includes ceramic tile 1/2 wall and shower surround and large linen closet. Recent improvements include: Updated roof 2010, vinyl replacement windows on main level & updated 200 amp electrical service. This home has great potential, could use some cosmetic updating but priced accordingly.
Location
State PA
County Berks
Area Caernarvon Twp (10235)
Zoning RES
Direction South
Rooms
Other Rooms Living Room, Primary Bedroom, Bedroom 2, Bedroom 3, Kitchen, Bedroom 1
Basement Full, Outside Entrance
Interior
Interior Features Butlers Pantry, Kitchen - Eat-In
Hot Water Oil
Heating Oil, Hot Water
Cooling Wall Unit
Flooring Fully Carpeted, Vinyl, Tile/Brick
Fireplace N
Window Features Bay/Bow,Energy Efficient,Replacement
Heat Source Oil
Laundry Basement
Exterior
Exterior Feature Porch(es), Balcony
Garage Spaces 4.0
Utilities Available Cable TV
Water Access N
Roof Type Pitched,Shingle
Accessibility None
Porch Porch(es), Balcony
Attached Garage 1
Total Parking Spaces 4
Garage Y
Building
Lot Description Level, Sloping, Open, Front Yard, Rear Yard
Story 1.5
Foundation Brick/Mortar
Sewer On Site Septic
Water Well
Architectural Style Cape Cod
Level or Stories 1.5
Additional Building Above Grade
New Construction N
Schools
School District Twin Valley
Others
Tax ID 35-5321-04-82-1012
Ownership Fee Simple
Acceptable Financing Conventional
Listing Terms Conventional
Financing Conventional
Read Less Info
Want to know what your home might be worth? Contact us for a FREE valuation!

Our team is ready to help you sell your home for the highest possible price ASAP

Bought with Esther Prosser • Stoltzfus Realtors






