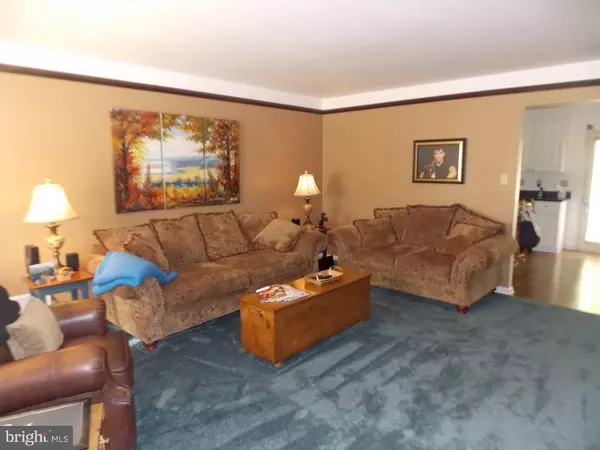$178,900
$178,900
For more information regarding the value of a property, please contact us for a free consultation.
3 Beds
3 Baths
1,452 SqFt
SOLD DATE : 04/12/2016
Key Details
Sold Price $178,900
Property Type Townhouse
Sub Type Interior Row/Townhouse
Listing Status Sold
Purchase Type For Sale
Square Footage 1,452 sqft
Price per Sqft $123
Subdivision Country Club Valley
MLS Listing ID 1002714868
Sold Date 04/12/16
Style Colonial
Bedrooms 3
Full Baths 2
Half Baths 1
HOA Fees $25/qua
HOA Y/N Y
Abv Grd Liv Area 1,452
Originating Board TREND
Year Built 1990
Annual Tax Amount $3,410
Tax Year 2016
Lot Size 3,240 Sqft
Acres 0.07
Lot Dimensions .07
Property Description
You are welcomed home by the stamped concrete sidewalk that was done in 2011. Enter in thru the foyer with step down to a spacious living room with bay window. Perfect for a window seat! In 2010 new double hung tilt in windows were installed as well as the powder room on the first floor was tastefully updated. The laundry room is conveniently located on the first floor. In 2008 new roof, new hot water heater with expansion tank. Added a full master bath in the master bedroom! This was completely custom with corian and gorgeous tile! The hall bath was updated as well with 42" double vanity. Check out the bright and airy kitchen that was remodeled in 2008! Offers Stainless steel appliances, corian counter tops, plus an island that has the pull out drawers for your pots and pans. Very well thought out! This home is freshly painted thru-out and new carpet in the living room and stairs in 2014 make it ready for you to move in! 3% ASSIST TOWARDS CLOSING COSTS! SELLER MOTIVATED. SAYS MAKE AN OFFER!
Location
State PA
County Chester
Area Valley Twp (10338)
Zoning R2
Direction South
Rooms
Other Rooms Living Room, Primary Bedroom, Bedroom 2, Kitchen, Bedroom 1, Laundry, Attic
Interior
Interior Features Primary Bath(s), Ceiling Fan(s), Kitchen - Eat-In
Hot Water Electric
Heating Electric, Forced Air
Cooling Central A/C
Equipment Built-In Range, Dishwasher
Fireplace N
Window Features Energy Efficient
Appliance Built-In Range, Dishwasher
Heat Source Electric
Laundry Main Floor
Exterior
Exterior Feature Porch(es)
Garage Spaces 3.0
Utilities Available Cable TV
Waterfront N
Water Access N
Roof Type Shingle
Accessibility None
Porch Porch(es)
Parking Type Driveway, Attached Garage
Attached Garage 1
Total Parking Spaces 3
Garage Y
Building
Story 2
Foundation Slab
Sewer Public Sewer
Water Public
Architectural Style Colonial
Level or Stories 2
Additional Building Above Grade
New Construction N
Schools
High Schools Coatesville Area Senior
School District Coatesville Area
Others
Pets Allowed Y
HOA Fee Include Common Area Maintenance
Tax ID 38-02L-0004
Ownership Fee Simple
Acceptable Financing Conventional, VA, FHA 203(b), USDA
Listing Terms Conventional, VA, FHA 203(b), USDA
Financing Conventional,VA,FHA 203(b),USDA
Pets Description Case by Case Basis
Read Less Info
Want to know what your home might be worth? Contact us for a FREE valuation!

Our team is ready to help you sell your home for the highest possible price ASAP

Bought with Lauren B Dickerman • Keller Williams Real Estate -Exton







