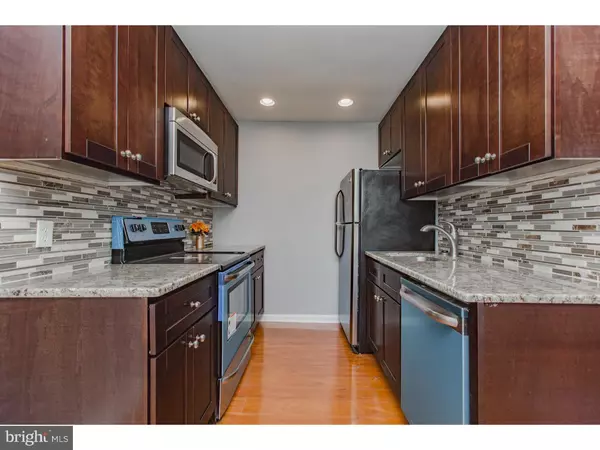$145,000
$149,900
3.3%For more information regarding the value of a property, please contact us for a free consultation.
3 Beds
2 Baths
1,540 SqFt
SOLD DATE : 12/15/2015
Key Details
Sold Price $145,000
Property Type Single Family Home
Sub Type Twin/Semi-Detached
Listing Status Sold
Purchase Type For Sale
Square Footage 1,540 sqft
Price per Sqft $94
Subdivision None Available
MLS Listing ID 1002717136
Sold Date 12/15/15
Style Colonial
Bedrooms 3
Full Baths 2
HOA Y/N N
Abv Grd Liv Area 1,540
Originating Board TREND
Year Built 1954
Annual Tax Amount $4,444
Tax Year 2015
Lot Size 3,615 Sqft
Acres 0.08
Lot Dimensions 35X100
Property Description
Absolute Beautiful twin in the most desirable section of Norwood. NEW NEW NEW. New shingle Roof, New Siding, New high efficiency AC and Heater, New Gas Water Heater, New Kitchen, New floor, New light fixtures, New Electric panel box. This 1500+ sf spacious twin offer all the space and accommodations. Walking into a spacious living room, with bow-window and new floor. Formal dining room with chandelier. A brand new gallery kitchen boots 40" espresso chic cabinets, granite counter top and stainless steel appliances, mosaic backsplash and recess lights. Through the hallway, we come to the gorgeous family room. Why need a finished basement if you have an family room? The family room has a dry bar and is tastefully decorated with Pine wood wall and recess lights. Great for family gathering entertainment. From the family room, a double Glass sliding door leads to a large deck in the back. You can sip coffee and relax here. An updated full bath finish the first floor. Second floor has 3 bedrooms, freshly painted with new carpet, a hall bath with new vanity, new ceramic floor, and shower stall. Laundry room is at the end of the 2nd floor hallway. No more haling laundry to basement. Only few steps to Amosland Park and playground, Great for family. Everything is done for you, just pack your bag and celebrate Thanksgiving in your new home.
Location
State PA
County Delaware
Area Norwood Boro (10431)
Zoning RESID
Rooms
Other Rooms Living Room, Dining Room, Primary Bedroom, Bedroom 2, Kitchen, Family Room, Bedroom 1, Laundry, Attic
Basement Unfinished
Interior
Hot Water Natural Gas
Heating Gas, Forced Air
Cooling Central A/C
Flooring Fully Carpeted, Tile/Brick
Equipment Oven - Self Cleaning, Dishwasher, Refrigerator, Energy Efficient Appliances, Built-In Microwave
Fireplace N
Appliance Oven - Self Cleaning, Dishwasher, Refrigerator, Energy Efficient Appliances, Built-In Microwave
Heat Source Natural Gas
Laundry Upper Floor
Exterior
Exterior Feature Deck(s)
Fence Other
Waterfront N
Water Access N
Roof Type Shingle
Accessibility None
Porch Deck(s)
Parking Type Driveway
Garage N
Building
Lot Description Front Yard, Rear Yard
Story 2
Foundation Concrete Perimeter, Crawl Space
Sewer Public Sewer
Water Public
Architectural Style Colonial
Level or Stories 2
Additional Building Above Grade
New Construction N
Schools
School District Interboro
Others
Tax ID 31-00-00787-00
Ownership Fee Simple
Read Less Info
Want to know what your home might be worth? Contact us for a FREE valuation!

Our team is ready to help you sell your home for the highest possible price ASAP

Bought with Stephanie L Russel • Keller Williams Real Estate - West Chester







