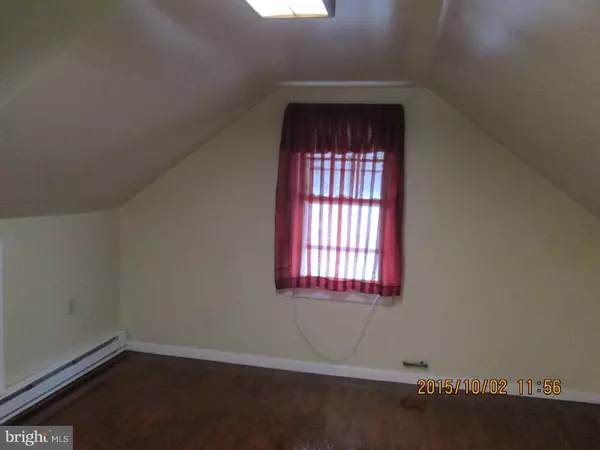$125,000
$120,000
4.2%For more information regarding the value of a property, please contact us for a free consultation.
4 Beds
1 Bath
1,280 SqFt
SOLD DATE : 04/13/2016
Key Details
Sold Price $125,000
Property Type Single Family Home
Sub Type Detached
Listing Status Sold
Purchase Type For Sale
Square Footage 1,280 sqft
Price per Sqft $97
Subdivision Hyde Park
MLS Listing ID 1002711170
Sold Date 04/13/16
Style Cape Cod
Bedrooms 4
Full Baths 1
HOA Y/N N
Abv Grd Liv Area 860
Originating Board TREND
Year Built 1950
Annual Tax Amount $3,086
Tax Year 2016
Lot Size 6,534 Sqft
Acres 0.15
Lot Dimensions LEGAL DESCRIPTION
Property Description
The modern lifestyle is all about management. So come see this compact Cape on a corner lot, conveniently located on Kutztown Rd! The property is already completely fenced. The modest front and side yards ensure that you don't spend your entire weekend adding your signature brand of curb appeal. The rear yard provides ample room to retreat, whether you cook out, sit out or space out. The living space balances economy and scale. Four private bedrooms. New furnace. New water heater. It's not too large to heat and just enough to cool. The basement is the bonus. It allows inside access to the one car garage but the rest of this lower level can be configured for a workshop, office or even a guest room, all without compromising wash-day. Store all the chariots and toys in the rear detached, 2-car garage and park the buggies in the rear driveway! It's all about the lifestyle! Come experience it today!
Location
State PA
County Berks
Area Muhlenberg Twp (10266)
Zoning RES
Direction East
Rooms
Other Rooms Living Room, Primary Bedroom, Bedroom 2, Bedroom 3, Kitchen, Bedroom 1
Basement Full
Interior
Interior Features Ceiling Fan(s), Central Vacuum, Kitchen - Eat-In
Hot Water Electric
Heating Gas, Electric, Forced Air
Cooling Central A/C, Wall Unit
Flooring Wood, Tile/Brick
Fireplace N
Heat Source Natural Gas, Electric
Laundry Basement
Exterior
Exterior Feature Patio(s), Porch(es)
Garage Inside Access
Garage Spaces 5.0
Fence Other
Waterfront N
Water Access N
Accessibility None
Porch Patio(s), Porch(es)
Parking Type On Street, Driveway, Attached Garage, Detached Garage, Other
Total Parking Spaces 5
Garage Y
Building
Lot Description Corner, Front Yard, Rear Yard, SideYard(s)
Story 1.5
Sewer Public Sewer
Water Public
Architectural Style Cape Cod
Level or Stories 1.5
Additional Building Above Grade, Below Grade
New Construction N
Schools
Elementary Schools Muhlenberg Elementary Center
Middle Schools Muhlenberg
High Schools Muhlenberg
School District Muhlenberg
Others
Senior Community No
Tax ID 66-5308-08-97-5541
Ownership Fee Simple
Acceptable Financing Conventional, FHA 203(b)
Listing Terms Conventional, FHA 203(b)
Financing Conventional,FHA 203(b)
Read Less Info
Want to know what your home might be worth? Contact us for a FREE valuation!

Our team is ready to help you sell your home for the highest possible price ASAP

Bought with Rick Alleyne • Coldwell Banker Realty







