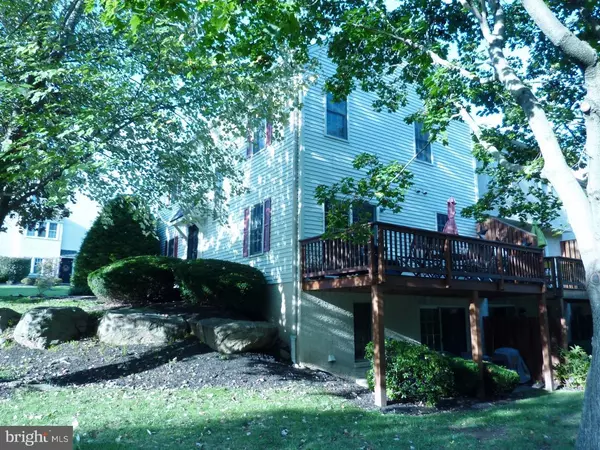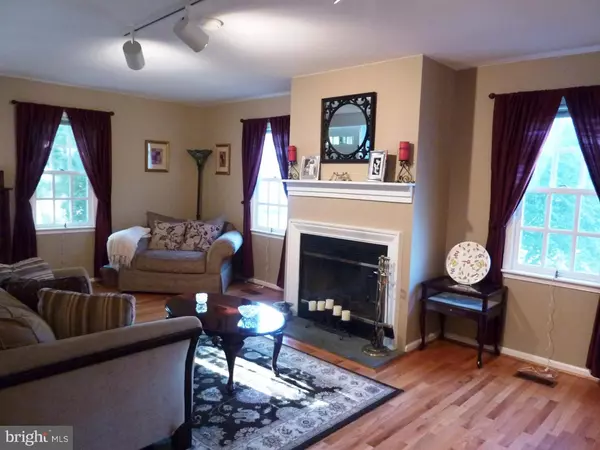$270,000
$289,000
6.6%For more information regarding the value of a property, please contact us for a free consultation.
3 Beds
3 Baths
1,584 SqFt
SOLD DATE : 12/11/2015
Key Details
Sold Price $270,000
Property Type Townhouse
Sub Type End of Row/Townhouse
Listing Status Sold
Purchase Type For Sale
Square Footage 1,584 sqft
Price per Sqft $170
Subdivision Highspire
MLS Listing ID 1002713076
Sold Date 12/11/15
Style Other
Bedrooms 3
Full Baths 2
Half Baths 1
HOA Fees $203/mo
HOA Y/N Y
Abv Grd Liv Area 1,584
Originating Board TREND
Year Built 1986
Annual Tax Amount $3,009
Tax Year 2015
Lot Size 1,584 Sqft
Acres 0.04
Lot Dimensions 0X0
Property Description
Beautiful three story end unit home in a wonderful location and setting in the desirable community of Highspire. This home has one of the best locations in this amazing community. This town house is an end unit on three levels and feels like a single family home. The owners have made many updates through their ownership. As you walk up to this house, you will indeed think it is a single family home. The Main level has wonderful flow with a very large living room with wood burning fireplace, dining room and recently updated eat in kitchen with new sliders to large deck overlooking woods. There is a large finished walk out basement, new slider in playroom, with family room and lots of storage space as well. There are three good sized bedrooms and two bathrooms, one en suite, both newly updated. Low taxes and West Chester Schools as well. Close to downtown West Chester with great shops, restaurants, bars and coffee shops to enjoy with easy access to major highways, Philadelphia/Delaware and Philadelphia Airport.
Location
State PA
County Chester
Area East Goshen Twp (10353)
Zoning R5
Direction West
Rooms
Other Rooms Living Room, Dining Room, Primary Bedroom, Bedroom 2, Kitchen, Family Room, Bedroom 1, Laundry, Other
Basement Full, Outside Entrance
Interior
Interior Features Primary Bath(s), Kitchen - Eat-In
Hot Water Electric
Heating Heat Pump - Electric BackUp
Cooling Central A/C
Fireplaces Number 1
Fireplace Y
Laundry Basement
Exterior
Exterior Feature Deck(s)
Waterfront N
Water Access N
Roof Type Pitched,Shingle
Accessibility None
Porch Deck(s)
Parking Type Parking Lot
Garage N
Building
Story 2
Sewer Public Sewer
Water Public
Architectural Style Other
Level or Stories 2
Additional Building Above Grade
New Construction N
Schools
Elementary Schools Glen Acres
Middle Schools J.R. Fugett
High Schools West Chester East
School District West Chester Area
Others
Tax ID 53-06 -1605
Ownership Fee Simple
Read Less Info
Want to know what your home might be worth? Contact us for a FREE valuation!

Our team is ready to help you sell your home for the highest possible price ASAP

Bought with Lori L Shoemaker • Coldwell Banker Realty







