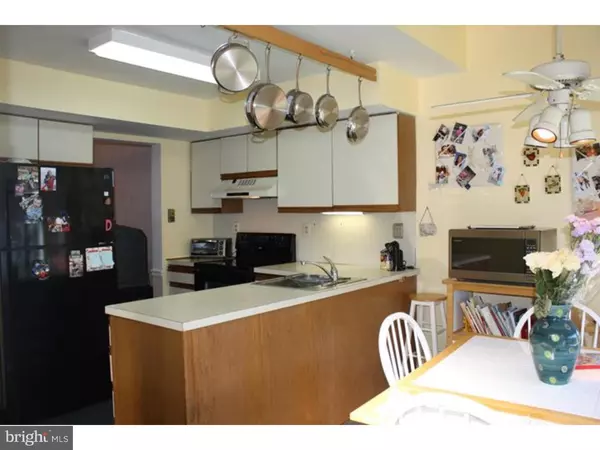$283,000
$299,900
5.6%For more information regarding the value of a property, please contact us for a free consultation.
3 Beds
3 Baths
1,964 SqFt
SOLD DATE : 12/15/2015
Key Details
Sold Price $283,000
Property Type Townhouse
Sub Type Interior Row/Townhouse
Listing Status Sold
Purchase Type For Sale
Square Footage 1,964 sqft
Price per Sqft $144
Subdivision 100 Acre Woods
MLS Listing ID 1002707344
Sold Date 12/15/15
Style Colonial
Bedrooms 3
Full Baths 2
Half Baths 1
HOA Fees $33/ann
HOA Y/N Y
Abv Grd Liv Area 1,964
Originating Board TREND
Year Built 1987
Annual Tax Amount $4,564
Tax Year 2015
Lot Dimensions 20X20
Property Description
Location is unbeatable in this spacious townhome in the desirable 100 Acre Woods community. Nestled on a quiet cul-de-sac, this property backs to breathtaking, wooded space, as well as the community playground. The home itself has been lovingly maintained, and has a functional layout with many ways to use the space. A cozy porch with wood decking greets visitors. The entry foyer leads to a large living room with laminate floors and a sitting area near the front window. The kitchen boasts a bay window with a stunning view, a large pantry and a pass thru window to the dining room. The new refrigerator (June 2015) is included! The dining room provides access to the rear deck, and has a lovely wood-burning fireplace. Laundry room with ample cabinets and powder room are also on main level. Upstairs, you'll find an enormous master suite where closets abound! A wall was removed from the 4th bedroom to create a master with an adjoining sitting/dressing room, but can easily be rebuilt if you have a need for the 4th bedroom. There is a wall of closets in the sitting area, as well as a walk-in closet in the main bedroom. Built-in shelves and recessed lighting add character around the bed. The private master bath has a tiled walk-in shower. The 2nd level has 2 additional generously-sized bedrooms, one with a walk-in closet, and a hall bath with tub. There is a linen closet and pull-down attic access in the hallway. The bi-level walk-out basement with hot tub is an entertainer's dream! Or? it could be the ultimate man-cave, or ideal play room. It also has a separate exercise room and plenty of storage areas. Heat pump was new in 2012. All this in the desirable Council Rock school district! Move in worry free and make it your own!
Location
State PA
County Bucks
Area Northampton Twp (10131)
Zoning R2
Rooms
Other Rooms Living Room, Dining Room, Primary Bedroom, Bedroom 2, Kitchen, Family Room, Bedroom 1, Attic
Basement Full, Outside Entrance, Fully Finished
Interior
Interior Features Primary Bath(s), Butlers Pantry, Ceiling Fan(s), Stall Shower, Kitchen - Eat-In
Hot Water Electric
Heating Electric, Heat Pump - Electric BackUp, Forced Air
Cooling Central A/C
Flooring Fully Carpeted, Vinyl, Tile/Brick
Fireplaces Number 1
Equipment Built-In Range, Dishwasher
Fireplace Y
Appliance Built-In Range, Dishwasher
Heat Source Electric
Laundry Main Floor
Exterior
Exterior Feature Deck(s), Porch(es)
Garage Inside Access
Garage Spaces 1.0
Amenities Available Tot Lots/Playground
Waterfront N
Water Access N
Roof Type Pitched,Shingle
Accessibility None
Porch Deck(s), Porch(es)
Parking Type On Street, Driveway, Attached Garage, Other
Attached Garage 1
Total Parking Spaces 1
Garage Y
Building
Story 2
Sewer Public Sewer
Water Public
Architectural Style Colonial
Level or Stories 2
Additional Building Above Grade
New Construction N
Schools
High Schools Council Rock High School South
School District Council Rock
Others
HOA Fee Include Common Area Maintenance
Tax ID 31-079-341
Ownership Fee Simple
Read Less Info
Want to know what your home might be worth? Contact us for a FREE valuation!

Our team is ready to help you sell your home for the highest possible price ASAP

Bought with Michael W Sanders Jr. • Keller Williams Main Line







