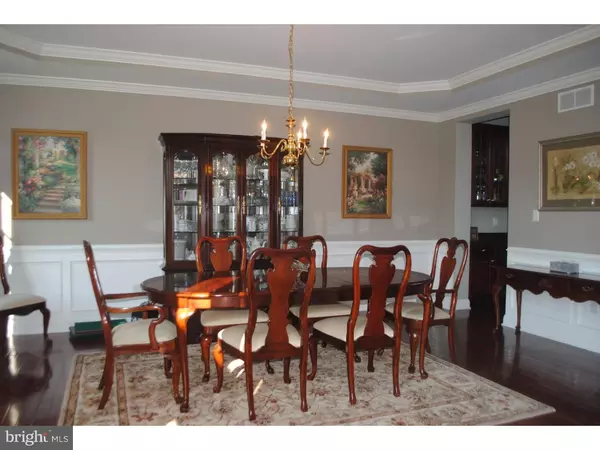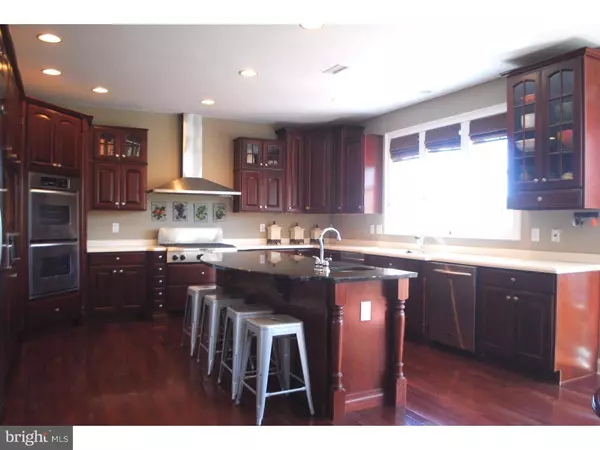$850,000
$899,000
5.5%For more information regarding the value of a property, please contact us for a free consultation.
5 Beds
5 Baths
5,573 SqFt
SOLD DATE : 02/01/2016
Key Details
Sold Price $850,000
Property Type Single Family Home
Sub Type Detached
Listing Status Sold
Purchase Type For Sale
Square Footage 5,573 sqft
Price per Sqft $152
Subdivision Woods At Northampton
MLS Listing ID 1002703934
Sold Date 02/01/16
Style Colonial
Bedrooms 5
Full Baths 4
Half Baths 1
HOA Fees $70/qua
HOA Y/N Y
Abv Grd Liv Area 4,573
Originating Board TREND
Year Built 2006
Annual Tax Amount $12,295
Tax Year 2015
Lot Size 1.010 Acres
Acres 1.01
Lot Dimensions 200 X 220
Property Description
Welcome Home to The Woods at Northampton, a sought after community of luxury homes in Ivyland. Situated on over an acre of land and located on a quiet cul-de-sac, this magnificent home offers over 5500 square feet of living space. Rich with curb appeal, this stunning home features a dramatic two story center hall foyer with gleaming hardwood floors and gorgeous split staircase with catwalk. It is flanked by the formal living room with fireplace and impressive dining room with tray ceilings. The dining room connects to the kitchen through a convenient wet bar with built in wine chiller and ice maker. The gourmet eat-in kitchen has been upgraded to include the Epicurean package. It will delight the chef in your family with an abundance of 42" cherry cabinetry, hardwood floors, breakfast island, granite countertops, built in refrigerator, Kitchen Aid 6 burner cooktop, two sinks, two dishwashers, warming drawer, double oven, and more. After dinner, you can relax in the adjoining spacious family room with a wall of windows, fireplace, soaring two story ceilings, and rear staircase for easy access to the upper level. A large private office, powder room, laundry room, and three car garage complete the main level. The master suite is a private oasis with tray ceiling, pillared sitting room, his and hers walk-in closets, and a sumptuous master bath with jetted tub, walk in shower, water closet, and two sink vanities. Additionally, on this level, there is a large princess suite with private full bath, two bedrooms connected by jack and jill bath, and a 5th private bedroom. The lower level offers a large living area with media bump out, a second separate fully finished room, full bath, and walk in storage area. This home is an entertainers paradise with built in swimming pool, fully fenced yard, rear deck, EP Henry patio/walkways, and bordering a large retention basin for solace and complete privacy. Located in the award winning Council Rock School District. This beautiful Bucks County home is a short drive to Doylestown Borough, Newtown Borough, and Philadelphia. Don't miss this exceptional opportunity!
Location
State PA
County Bucks
Area Northampton Twp (10131)
Zoning R1
Rooms
Other Rooms Living Room, Dining Room, Primary Bedroom, Bedroom 2, Bedroom 3, Kitchen, Family Room, Bedroom 1, Other
Basement Full, Fully Finished
Interior
Interior Features Primary Bath(s), Kitchen - Island, Butlers Pantry, Ceiling Fan(s), Kitchen - Eat-In
Hot Water Natural Gas
Heating Gas, Forced Air
Cooling Central A/C
Flooring Wood, Fully Carpeted, Tile/Brick
Fireplaces Number 1
Fireplaces Type Gas/Propane
Equipment Cooktop, Oven - Wall, Oven - Double, Oven - Self Cleaning, Dishwasher, Refrigerator, Disposal
Fireplace Y
Appliance Cooktop, Oven - Wall, Oven - Double, Oven - Self Cleaning, Dishwasher, Refrigerator, Disposal
Heat Source Natural Gas
Laundry Main Floor
Exterior
Exterior Feature Deck(s), Patio(s)
Garage Inside Access, Garage Door Opener
Garage Spaces 6.0
Fence Other
Pool In Ground
Utilities Available Cable TV
Waterfront N
Water Access N
Roof Type Pitched,Shingle
Accessibility None
Porch Deck(s), Patio(s)
Parking Type Driveway, Attached Garage, Other
Attached Garage 3
Total Parking Spaces 6
Garage Y
Building
Lot Description Cul-de-sac, Level, Open
Story 2
Foundation Concrete Perimeter
Sewer Public Sewer
Water Public
Architectural Style Colonial
Level or Stories 2
Additional Building Above Grade, Below Grade
Structure Type 9'+ Ceilings
New Construction N
Schools
Elementary Schools Maureen M Welch
High Schools Council Rock High School South
School District Council Rock
Others
HOA Fee Include Common Area Maintenance
Tax ID 31-092-027
Ownership Fee Simple
Acceptable Financing Conventional, VA, FHA 203(b)
Listing Terms Conventional, VA, FHA 203(b)
Financing Conventional,VA,FHA 203(b)
Read Less Info
Want to know what your home might be worth? Contact us for a FREE valuation!

Our team is ready to help you sell your home for the highest possible price ASAP

Bought with Kevin Diesel • Redfin Corporation







