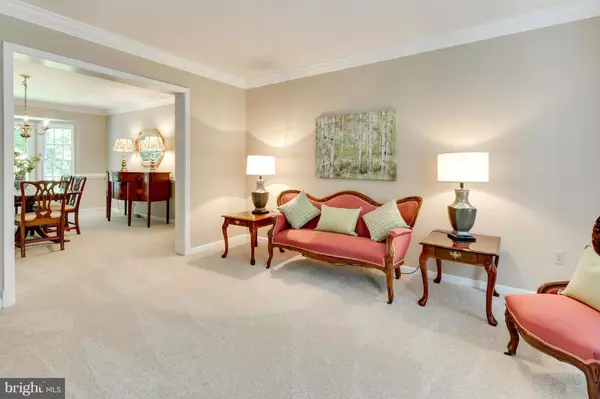$565,000
$575,000
1.7%For more information regarding the value of a property, please contact us for a free consultation.
5 Beds
4 Baths
0.26 Acres Lot
SOLD DATE : 11/23/2015
Key Details
Sold Price $565,000
Property Type Single Family Home
Sub Type Detached
Listing Status Sold
Purchase Type For Sale
Subdivision Village Of Hickory Ridge
MLS Listing ID 1002698472
Sold Date 11/23/15
Style Colonial
Bedrooms 5
Full Baths 3
Half Baths 1
HOA Fees $134/ann
HOA Y/N Y
Originating Board MRIS
Year Built 1988
Annual Tax Amount $7,260
Tax Year 2014
Lot Size 0.265 Acres
Acres 0.26
Property Description
Beautiful home on a premium private lot backing to Middle Patuxent parkland! Offering 5 generous BRs, 3.5 BAs, updated kit & bathrooms, new carpet & paint, fully finished lower level, main level office, four season room addition plus a front porch & 2 decks, this home is too good to be true! Original owner has meticulously maintained & updated this home. Don't miss out on this move in ready home!
Location
State MD
County Howard
Zoning NT
Rooms
Other Rooms Living Room, Dining Room, Primary Bedroom, Bedroom 2, Bedroom 3, Bedroom 4, Kitchen, Game Room, Family Room, Breakfast Room, Bedroom 1, Study, Sun/Florida Room, Exercise Room
Basement Outside Entrance, Rear Entrance, Fully Finished
Interior
Interior Features Breakfast Area, Family Room Off Kitchen, Kitchen - Island, Dining Area, Kitchen - Eat-In, Primary Bath(s), Built-Ins, Chair Railings, Upgraded Countertops, Crown Moldings, Window Treatments, WhirlPool/HotTub, Wood Floors, Recessed Lighting, Floor Plan - Traditional
Hot Water Natural Gas
Heating Forced Air
Cooling Central A/C
Fireplaces Number 1
Fireplaces Type Fireplace - Glass Doors, Mantel(s)
Equipment Dishwasher, Disposal, Dryer, Exhaust Fan, Icemaker, Oven/Range - Electric, Range Hood, Refrigerator, Washer, Water Heater
Fireplace Y
Window Features Bay/Bow,Double Pane,Screens,Skylights
Appliance Dishwasher, Disposal, Dryer, Exhaust Fan, Icemaker, Oven/Range - Electric, Range Hood, Refrigerator, Washer, Water Heater
Heat Source Natural Gas
Exterior
Exterior Feature Deck(s), Porch(es), Enclosed
Parking Features Garage Door Opener
Garage Spaces 2.0
Community Features Alterations/Architectural Changes
Utilities Available Under Ground, Cable TV Available
Amenities Available Bike Trail, Common Grounds, Community Center, Golf Course Membership Available, Jog/Walk Path, Lake, Library, Pool Mem Avail, Tot Lots/Playground
Water Access N
View Trees/Woods
Roof Type Asphalt
Accessibility None
Porch Deck(s), Porch(es), Enclosed
Road Frontage Public
Attached Garage 2
Total Parking Spaces 2
Garage Y
Building
Lot Description Backs to Trees, Backs - Parkland, Cul-de-sac, Landscaping, Trees/Wooded
Story 3+
Sewer Public Sewer
Water Public
Architectural Style Colonial
Level or Stories 3+
Structure Type Vaulted Ceilings,Dry Wall,2 Story Ceilings
New Construction N
Others
HOA Fee Include Snow Removal
Senior Community No
Tax ID 1415086793
Ownership Fee Simple
Security Features Electric Alarm
Special Listing Condition Standard
Read Less Info
Want to know what your home might be worth? Contact us for a FREE valuation!

Our team is ready to help you sell your home for the highest possible price ASAP

Bought with Melissa K Hamet • RE/MAX Realty Group






