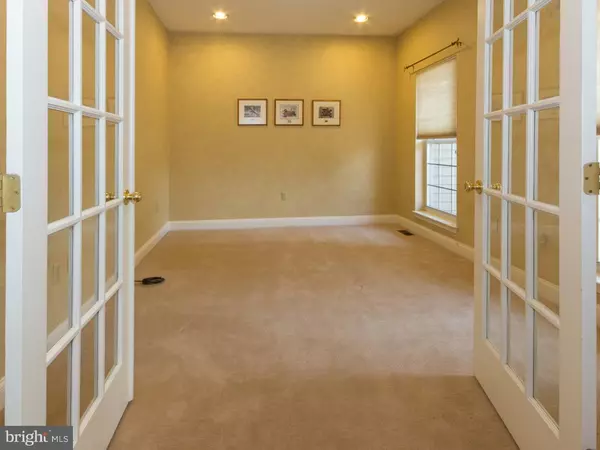$529,000
$529,000
For more information regarding the value of a property, please contact us for a free consultation.
4 Beds
3 Baths
3,241 SqFt
SOLD DATE : 03/31/2016
Key Details
Sold Price $529,000
Property Type Single Family Home
Sub Type Detached
Listing Status Sold
Purchase Type For Sale
Square Footage 3,241 sqft
Price per Sqft $163
Subdivision Harriton Farm
MLS Listing ID 1002692662
Sold Date 03/31/16
Style Colonial
Bedrooms 4
Full Baths 2
Half Baths 1
HOA Y/N N
Abv Grd Liv Area 3,241
Originating Board TREND
Year Built 1998
Annual Tax Amount $9,427
Tax Year 2016
Lot Size 1.119 Acres
Acres 1.12
Lot Dimensions 241
Property Description
Seller's relocating and are sorry to be leaving. Bring your buyers thru and make them an offer. This charming colonial is situated in picturesque "Skippack Village" and features a first floor library, formal living room & dining room overlooking lush gardens & maturely landscaped yard. Entering the house the covered front porch you find yourself in the 2 story foyer. To the right you enter through the double doors into the first floor study. To the left enter the formal living room with custom built-ins and the dining room all with hardwood flrs. French doors lead out to the paver patio from the dining room. The spacious country kitchen features honey maple cabinets, pendant lights above the center island, double ovens, stainless steel appliances & hard flrs. The extended sunroom/breakfast room lead right back to the paver patio and private oasis of a back board. The two story family rm with stone fireplace features back stair case to second & third flrs, custom built fp. surround & media cabinet. The master suite features super large bedroom with tray ceiling, dressing room,& bath with soaking tub, sep. shower stall & double bowl sink. Three additional generously sized bedrooms & hall bath complete this flr. The 3rd flr. offers the potential of more square footage if needed. The basement with its 9'ceiling & second egress to garage is easily finished to your taste. ONE YEAR HOME WARRANTY INCLUDED!!!
Location
State PA
County Montgomery
Area Skippack Twp (10651)
Zoning R1
Rooms
Other Rooms Living Room, Dining Room, Primary Bedroom, Bedroom 2, Bedroom 3, Kitchen, Family Room, Bedroom 1, Laundry, Other, Attic
Basement Full
Interior
Interior Features Primary Bath(s), Kitchen - Island, Butlers Pantry, Skylight(s), Ceiling Fan(s), Kitchen - Eat-In
Hot Water Natural Gas
Heating Gas
Cooling Central A/C
Flooring Wood, Fully Carpeted, Tile/Brick
Fireplaces Number 1
Equipment Oven - Double, Dishwasher, Disposal
Fireplace Y
Appliance Oven - Double, Dishwasher, Disposal
Heat Source Natural Gas
Laundry Main Floor
Exterior
Parking Features Garage Door Opener
Garage Spaces 6.0
Water Access N
Roof Type Shingle
Accessibility None
Total Parking Spaces 6
Garage N
Building
Lot Description Corner
Story 2
Sewer Public Sewer
Water Public
Architectural Style Colonial
Level or Stories 2
Additional Building Above Grade
Structure Type Cathedral Ceilings,9'+ Ceilings,High
New Construction N
Schools
Elementary Schools Skippack
Middle Schools Perkiomen Valley Middle School West
High Schools Perkiomen Valley
School District Perkiomen Valley
Others
Senior Community No
Tax ID 51-00-01360-209
Ownership Fee Simple
Acceptable Financing Conventional, VA, FHA 203(b)
Listing Terms Conventional, VA, FHA 203(b)
Financing Conventional,VA,FHA 203(b)
Read Less Info
Want to know what your home might be worth? Contact us for a FREE valuation!

Our team is ready to help you sell your home for the highest possible price ASAP

Bought with John Weinrich • RE/MAX Action Realty-Horsham







