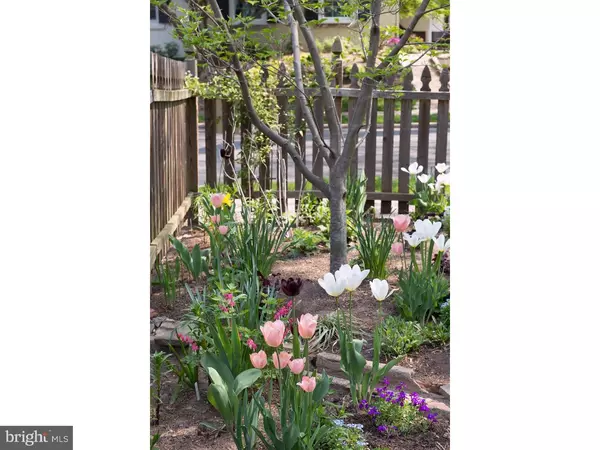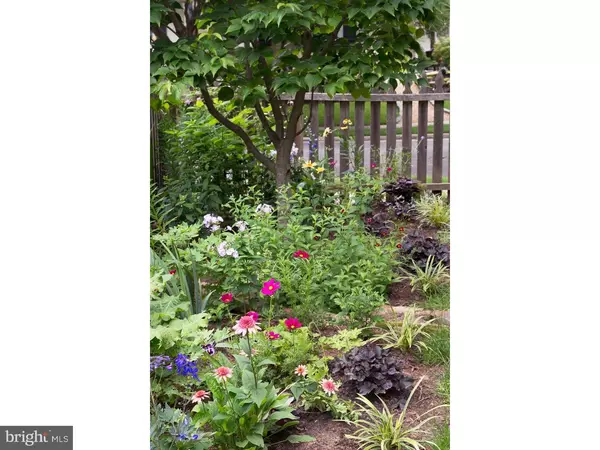$389,350
$399,000
2.4%For more information regarding the value of a property, please contact us for a free consultation.
4 Beds
3 Baths
1,637 SqFt
SOLD DATE : 02/10/2016
Key Details
Sold Price $389,350
Property Type Single Family Home
Sub Type Twin/Semi-Detached
Listing Status Sold
Purchase Type For Sale
Square Footage 1,637 sqft
Price per Sqft $237
Subdivision Wyndmoor
MLS Listing ID 1002692436
Sold Date 02/10/16
Style Colonial
Bedrooms 4
Full Baths 2
Half Baths 1
HOA Y/N N
Abv Grd Liv Area 1,637
Originating Board TREND
Year Built 1928
Annual Tax Amount $5,441
Tax Year 2015
Lot Size 2,917 Sqft
Acres 0.07
Lot Dimensions 36
Property Description
Exceptionally appealing 1928, 4 bedroom, 2.1 bath brick/stucco Twin where the reality of your appointment to see the property is as good as the photos on line! 8116 is located on a beautiful street with a popular, convenient location close to everything. A charming, gated three season perennial garden leads to the front porch. The bright and sparkling interior with artisan palette and refinished wood floors provides a crisp background for your decor. Welcoming living room has fireplace and wide entry to gracious dining room with coat closet and glass door to deck. Lovely kitchen with white cabinetry and white/wood counters, white tile backsplash, gas cooking; recessed lighting, beautiful tile floor. Rear den with triple window and glass doors to deck and brick patio with garden. The second floor has three bedrooms each with closet; the front bedroom has glass door to deck. Hall with closet. Terrific hall tile bath with pedestal sink; wide walk-in shower with glass doors. The third floor has a closet at top of stair; large bedroom with walk-in closet; bright bath with footed tub, pedestal sink, painted pine floor, lovely seed glass window. A pleasant basement with outside entrance has mechanicals, laundry and utility sink, storage options, water closet with toilet. One car garage and shared driveway. Inside out, 8116 is meticulously cared for and is truly in move-in condition!
Location
State PA
County Montgomery
Area Springfield Twp (10652)
Zoning D
Rooms
Other Rooms Living Room, Dining Room, Primary Bedroom, Bedroom 2, Bedroom 3, Kitchen, Bedroom 1, Other
Basement Full, Unfinished, Outside Entrance, Drainage System
Interior
Hot Water Natural Gas
Heating Oil, Hot Water, Radiator
Cooling Wall Unit
Flooring Wood, Tile/Brick
Fireplaces Number 1
Fireplaces Type Brick
Equipment Dishwasher, Disposal, Built-In Microwave
Fireplace Y
Appliance Dishwasher, Disposal, Built-In Microwave
Heat Source Oil
Laundry Basement
Exterior
Exterior Feature Deck(s), Roof, Patio(s), Porch(es)
Garage Spaces 1.0
Waterfront N
Water Access N
Roof Type Slate
Accessibility None
Porch Deck(s), Roof, Patio(s), Porch(es)
Parking Type Driveway, Detached Garage
Total Parking Spaces 1
Garage Y
Building
Lot Description Front Yard, Rear Yard, SideYard(s)
Story 3+
Foundation Stone
Sewer Public Sewer
Water Public
Architectural Style Colonial
Level or Stories 3+
Additional Building Above Grade
New Construction N
Schools
School District Springfield Township
Others
Tax ID 52-00-05284-001
Ownership Fee Simple
Read Less Info
Want to know what your home might be worth? Contact us for a FREE valuation!

Our team is ready to help you sell your home for the highest possible price ASAP

Bought with Charles W Hendricksen • Elfant Wissahickon-Rittenhouse Square







