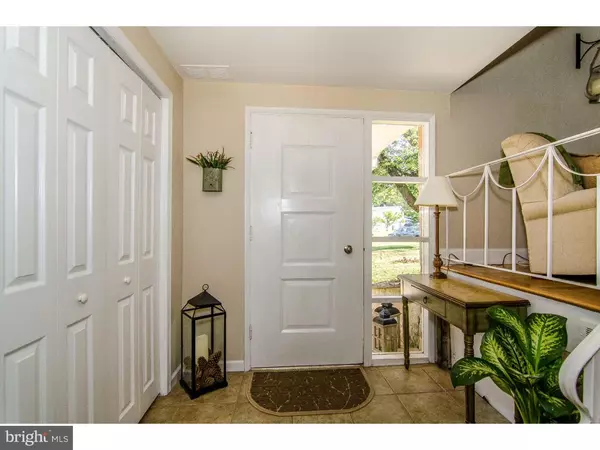$299,000
$299,000
For more information regarding the value of a property, please contact us for a free consultation.
3 Beds
2 Baths
1,536 SqFt
SOLD DATE : 10/30/2015
Key Details
Sold Price $299,000
Property Type Single Family Home
Sub Type Detached
Listing Status Sold
Purchase Type For Sale
Square Footage 1,536 sqft
Price per Sqft $194
Subdivision Belmont Terr
MLS Listing ID 1002692202
Sold Date 10/30/15
Style Colonial,Split Level
Bedrooms 3
Full Baths 1
Half Baths 1
HOA Y/N N
Abv Grd Liv Area 1,536
Originating Board TREND
Year Built 1959
Annual Tax Amount $3,178
Tax Year 2015
Lot Size 0.283 Acres
Acres 0.28
Lot Dimensions 43
Property Description
LOW TAXES & FREE 1-YEAR HOME WARRANTY! This pristine 3 bedroom, 1 and half bath King of Prussia home is conveniently located in the quiet community of Belmont Terrace and within walking distance of the Upper Merion township building park and public library...home of Concerts Under The Stars. An extended driveway and spacious front yard leads you to a covered porch, excellent for drinking your morning coffee. Upon entering this meticulously maintained home you will notice every inch has been tastefully updated in neutral tones and low maintenance flooring making it more conducive to everyday living. Just past the foyer you will find a convenient powder room, first floor laundry with sink and generously sized great room with plenty of storage. The back door takes you out to an open yard with a custom patio. Entertain friends or dine outdoors in the picturesque setting. It's also favorable for families with pets. Refinished hardwood and tile floors throughout, along with newer windows and doors allow every room to fill with light. The remodeled kitchen has high end cabinetry extending to the ceiling, clean tile backsplash and increased counter space. By repositioning the door and removing the upper portion of the wall, the kitchen opens to the dining room. Kick back and relax in the massive living room with vaulted ceilings and a large bay window before heading upstairs. Just up a few steps, the hall bath has been completely remodeled from top to bottom. In addition, all 3 bedrooms have ceiling fans and ample closet space. A recently replaced roof, repaved driveway and brand new garage door leaves nothing untouched. Located just minutes from the King of Prussia mall, Caley Elementary, Valley Forge Park and all major routes. This home is move in ready and will not last. Do not wait, schedule a showing today!
Location
State PA
County Montgomery
Area Upper Merion Twp (10658)
Zoning R2
Rooms
Other Rooms Living Room, Dining Room, Primary Bedroom, Bedroom 2, Kitchen, Family Room, Bedroom 1
Interior
Interior Features Primary Bath(s), Butlers Pantry, Ceiling Fan(s)
Hot Water Natural Gas
Heating Gas, Forced Air
Cooling Wall Unit
Flooring Wood, Tile/Brick
Equipment Cooktop, Built-In Range, Oven - Self Cleaning, Dishwasher, Disposal, Built-In Microwave
Fireplace N
Window Features Bay/Bow
Appliance Cooktop, Built-In Range, Oven - Self Cleaning, Dishwasher, Disposal, Built-In Microwave
Heat Source Natural Gas
Laundry Lower Floor
Exterior
Exterior Feature Patio(s), Porch(es)
Garage Spaces 4.0
Fence Other
Utilities Available Cable TV
Waterfront N
Water Access N
Roof Type Pitched,Shingle
Accessibility None
Porch Patio(s), Porch(es)
Parking Type Driveway, Attached Garage
Attached Garage 1
Total Parking Spaces 4
Garage Y
Building
Story Other
Sewer Public Sewer
Water Public
Architectural Style Colonial, Split Level
Level or Stories Other
Additional Building Above Grade
Structure Type Cathedral Ceilings
New Construction N
Schools
School District Upper Merion Area
Others
Pets Allowed Y
Tax ID 58-00-09205-007
Ownership Fee Simple
Pets Description Case by Case Basis
Read Less Info
Want to know what your home might be worth? Contact us for a FREE valuation!

Our team is ready to help you sell your home for the highest possible price ASAP

Bought with Angela M Anderson • Homestarr Realty







