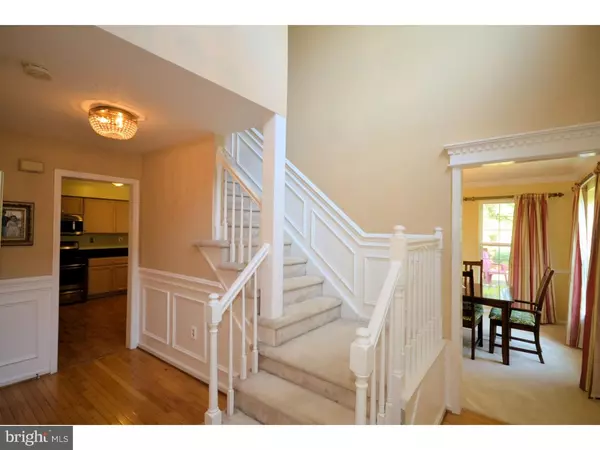$335,000
$339,900
1.4%For more information regarding the value of a property, please contact us for a free consultation.
3 Beds
3 Baths
3,040 SqFt
SOLD DATE : 11/03/2015
Key Details
Sold Price $335,000
Property Type Townhouse
Sub Type End of Row/Townhouse
Listing Status Sold
Purchase Type For Sale
Square Footage 3,040 sqft
Price per Sqft $110
Subdivision Montgomery Greene
MLS Listing ID 1002693730
Sold Date 11/03/15
Style Contemporary
Bedrooms 3
Full Baths 2
Half Baths 1
HOA Fees $130/mo
HOA Y/N Y
Abv Grd Liv Area 3,040
Originating Board TREND
Year Built 1994
Annual Tax Amount $4,986
Tax Year 2015
Lot Size 5,851 Sqft
Acres 0.13
Lot Dimensions 42
Property Description
Care-free living at its finest!! Just pack your bags and move right in. This updated, upgraded, upscale home is just what you have been waiting for! This exquisite end und townhome offers the best of both worlds.....huge, private yard for the feel of a single home with all of the amenities (lawn care/trash removal/snow removal)of a townhome community!! As soon as you enter into the sweeping 2 story foyer with hardwood floors, chair rail, and shadow boxing, you will be impressed! To the left you will find elegant French doors leading to the spacious formal living room. To the right, the lovely formal dining room with tasteful crown molding and chair rail. You will fall in love with the cheery, open kitchen that boasts plenty of cabinet and counter space, large pantry, all new stainless appliances, built-in microwave, granite counter tops, and a wonderful breakfast area! This opens into the sunny family room with vaulted ceiling, skylight, ceiling fan, cozy wood burning fireplace, and sliders leading to the deck that overlooks the expansive yard. Head upstairs to find the charming master suite with huge walk-in closet (with built-ins), slider closet, vaulted ceiling with ceiling fan, double sinks, shower stall, and soaking tub. There are also 2 more generously sized bedrooms both with ceiling fans and ample closet space. Yes, there is more......the sensational finished basement has a sizeable rec room, tv area, and a stylish home office with built in shelves! All of this plus it is located near tennis courts, Township Parks, plenty of shopping and restaurants, major roadways, and public transportation. A "Perfect 10".
Location
State PA
County Montgomery
Area Montgomery Twp (10646)
Zoning R3A
Rooms
Other Rooms Living Room, Dining Room, Primary Bedroom, Bedroom 2, Kitchen, Family Room, Bedroom 1, Other
Basement Full, Fully Finished
Interior
Interior Features Primary Bath(s), Butlers Pantry, Dining Area
Hot Water Electric
Heating Gas
Cooling Central A/C
Fireplaces Number 1
Equipment Oven - Self Cleaning, Dishwasher, Disposal, Built-In Microwave
Fireplace Y
Appliance Oven - Self Cleaning, Dishwasher, Disposal, Built-In Microwave
Heat Source Natural Gas
Laundry Main Floor
Exterior
Exterior Feature Deck(s)
Garage Spaces 4.0
Amenities Available Tennis Courts
Waterfront N
Water Access N
Accessibility None
Porch Deck(s)
Parking Type Attached Garage
Attached Garage 1
Total Parking Spaces 4
Garage Y
Building
Lot Description Open, Rear Yard, SideYard(s)
Story 2
Sewer Public Sewer
Water Public
Architectural Style Contemporary
Level or Stories 2
Additional Building Above Grade
New Construction N
Schools
Elementary Schools Montgomery
Middle Schools Pennbrook
High Schools North Penn Senior
School District North Penn
Others
HOA Fee Include Common Area Maintenance,Lawn Maintenance,Snow Removal,Trash
Tax ID 46-00-00941-993
Ownership Fee Simple
Read Less Info
Want to know what your home might be worth? Contact us for a FREE valuation!

Our team is ready to help you sell your home for the highest possible price ASAP

Bought with Janice K McGinn • Long & Foster Real Estate, Inc.







