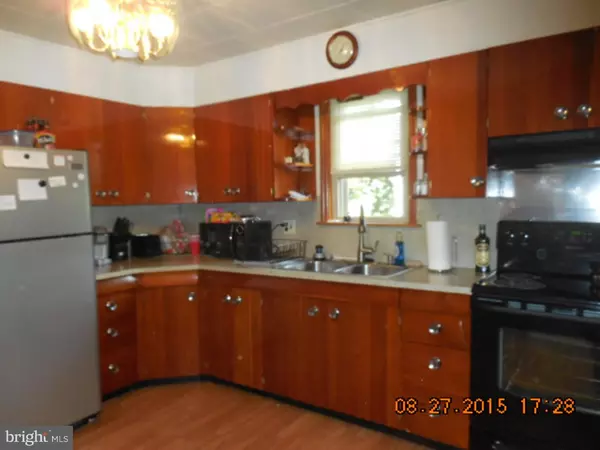$99,900
$99,900
For more information regarding the value of a property, please contact us for a free consultation.
2 Beds
1 Bath
1,168 SqFt
SOLD DATE : 12/11/2015
Key Details
Sold Price $99,900
Property Type Single Family Home
Sub Type Detached
Listing Status Sold
Purchase Type For Sale
Square Footage 1,168 sqft
Price per Sqft $85
Subdivision None Available
MLS Listing ID 1002687566
Sold Date 12/11/15
Style Ranch/Rambler
Bedrooms 2
Full Baths 1
HOA Y/N N
Abv Grd Liv Area 1,168
Originating Board TREND
Year Built 1930
Annual Tax Amount $2,732
Tax Year 2015
Lot Size 0.320 Acres
Acres 0.32
Lot Dimensions .
Property Description
Cute single on nice size lot, sits back from Road, with oversized one car garage available for quick possession. 100% financing possible. Living room has hardwood floors, 21 handle kitchen with electric stove and newer refrigerator and double bowl sinks. Newer laminate flooring, gorgeous enclosed porch with 2 ceiling fans,, great for family gatherings. Newer windows. Adding central air would be easy as the duct work is already there.. Must See! Home warranty included with acceptable agreement of sale. Make your appointment today to view this single home for under $100,000.
Location
State PA
County Berks
Area Richmond Twp (10272)
Zoning RES
Rooms
Other Rooms Living Room, Primary Bedroom, Kitchen, Family Room, Bedroom 1, Laundry, Other, Attic
Interior
Interior Features Ceiling Fan(s)
Hot Water Electric
Heating Oil, Forced Air
Cooling None
Flooring Wood, Vinyl
Equipment Built-In Range
Fireplace N
Appliance Built-In Range
Heat Source Oil
Laundry Main Floor
Exterior
Parking Features Oversized
Garage Spaces 4.0
Fence Other
Utilities Available Cable TV
Water Access N
View Golf Course
Roof Type Shingle
Accessibility None
Total Parking Spaces 4
Garage Y
Building
Lot Description Level, Rear Yard, SideYard(s)
Story 1
Foundation Brick/Mortar
Sewer Public Sewer
Water Well
Architectural Style Ranch/Rambler
Level or Stories 1
Additional Building Above Grade
New Construction N
Schools
High Schools Fleetwood Senior
School District Fleetwood Area
Others
Tax ID 72-5431-14-42-4712
Ownership Fee Simple
Acceptable Financing Conventional, VA, FHA 203(b), USDA
Listing Terms Conventional, VA, FHA 203(b), USDA
Financing Conventional,VA,FHA 203(b),USDA
Read Less Info
Want to know what your home might be worth? Contact us for a FREE valuation!

Our team is ready to help you sell your home for the highest possible price ASAP

Bought with Gary F Kubovcsak • Assist 2 Sell Keystone Realty






