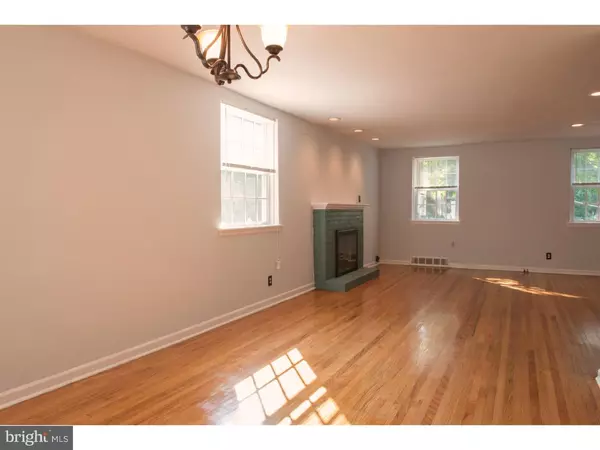$285,000
$299,900
5.0%For more information regarding the value of a property, please contact us for a free consultation.
4 Beds
2 Baths
2,222 SqFt
SOLD DATE : 11/12/2015
Key Details
Sold Price $285,000
Property Type Single Family Home
Sub Type Detached
Listing Status Sold
Purchase Type For Sale
Square Footage 2,222 sqft
Price per Sqft $128
Subdivision Elkins Park
MLS Listing ID 1002680132
Sold Date 11/12/15
Style Cape Cod,Split Level
Bedrooms 4
Full Baths 2
HOA Y/N N
Abv Grd Liv Area 2,222
Originating Board TREND
Year Built 1953
Annual Tax Amount $8,136
Tax Year 2015
Lot Size 10,548 Sqft
Acres 0.24
Lot Dimensions 60
Property Description
Tucked down a quiet side street that's only 1 block long, yet in easy walking distance to the Elkins Park Library, Ogontz Field, CreekSide Coop and the Elkins Park train station, this mid-century stone & brick split-level home has just the right amount of space for your needs! With over 2,200 SF and an open-plan living/dining area, it's a great layout. One of the most beautiful specimen Magnolia trees graces the front yard! The 1-car garage is tucked under the main living level and has direct access into the basement. The hot water heater is brand new (2015) as is the HVA/C system (2014). The updated kitchen has all the necessary newer appliances (including a gas range, under-cabinet lighting and ample Maple cabinets with Corian counters. The door to the fully fenced rear yard leads to a large covered patio and the expansive back yard. There is alot of privacy in the back from a variety of shrubs & shade trees. Back inside, the dining room has two corner windows while the large living room has a gas fireplace and a coat closet at the front door. There is even a "peek-a-boo" opening on the stair landing to the upper bedrooms. Up a half flight of stairs you will find the master bedroom with two extra-deep closets (over the garage, a full hall bathroom and the 2nd large bedroom with a built-in corner desk. Up another half-flight of stairs are the remaining 2 bedrooms (a total of 4 bedrooms) & the 2nd full bathroom. The larger front-facing bedroom has a lovely window seat, and access to the attic through the closet for additional storage. The home has replacement windows throughout. Come discover Marion Road, and see how quiet a neighborhood you'll be calling home, yet minutes to everything that you'll ever need!
Location
State PA
County Montgomery
Area Cheltenham Twp (10631)
Zoning R4
Direction Southeast
Rooms
Other Rooms Living Room, Dining Room, Primary Bedroom, Bedroom 2, Bedroom 3, Kitchen, Bedroom 1, Other, Attic
Basement Partial, Unfinished
Interior
Interior Features Butlers Pantry
Hot Water Natural Gas
Heating Gas, Forced Air
Cooling Central A/C
Flooring Wood, Tile/Brick
Fireplaces Number 1
Fireplaces Type Brick, Gas/Propane
Equipment Built-In Range, Oven - Self Cleaning, Dishwasher, Disposal, Built-In Microwave
Fireplace Y
Window Features Replacement
Appliance Built-In Range, Oven - Self Cleaning, Dishwasher, Disposal, Built-In Microwave
Heat Source Natural Gas
Laundry Basement
Exterior
Exterior Feature Patio(s), Porch(es)
Garage Spaces 4.0
Utilities Available Cable TV
Water Access N
Roof Type Pitched,Shingle
Accessibility None
Porch Patio(s), Porch(es)
Attached Garage 1
Total Parking Spaces 4
Garage Y
Building
Lot Description Sloping, Front Yard, Rear Yard
Story Other
Foundation Brick/Mortar
Sewer Public Sewer
Water Public
Architectural Style Cape Cod, Split Level
Level or Stories Other
Additional Building Above Grade
New Construction N
Schools
School District Cheltenham
Others
Tax ID 31-00-18361-004
Ownership Fee Simple
Acceptable Financing Conventional
Listing Terms Conventional
Financing Conventional
Read Less Info
Want to know what your home might be worth? Contact us for a FREE valuation!

Our team is ready to help you sell your home for the highest possible price ASAP

Bought with Etta Norton • Quinn & Wilson, Inc.






