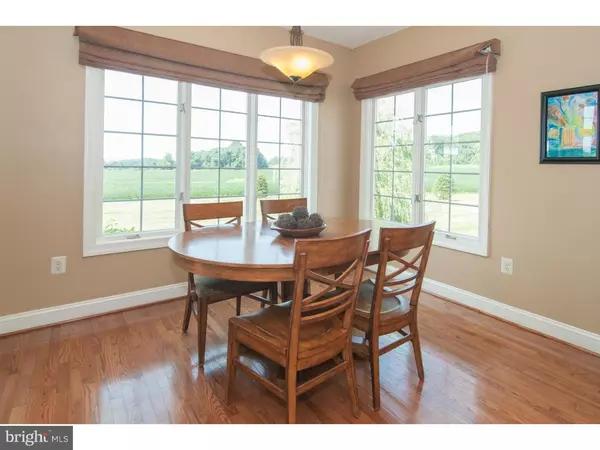$529,900
$529,000
0.2%For more information regarding the value of a property, please contact us for a free consultation.
4 Beds
5 Baths
3,046 SqFt
SOLD DATE : 07/12/2016
Key Details
Sold Price $529,900
Property Type Single Family Home
Sub Type Detached
Listing Status Sold
Purchase Type For Sale
Square Footage 3,046 sqft
Price per Sqft $173
Subdivision Malvern Hunt
MLS Listing ID 1002681426
Sold Date 07/12/16
Style Carriage House,Traditional
Bedrooms 4
Full Baths 4
Half Baths 1
HOA Fees $158/ann
HOA Y/N Y
Abv Grd Liv Area 3,046
Originating Board TREND
Year Built 2005
Annual Tax Amount $8,744
Tax Year 2016
Lot Size 0.363 Acres
Acres 0.36
Lot Dimensions 0X0
Property Description
NEWLY BACK ON THE MARKET!!! HUGE PRICE IMPROVEMENT...$40k!Value, Value, Value! Don't let the DAYS ON MARKET deceive you. The only reason this home is showing high days on market is because the sellers spent the last few months removing the stucco and replacing with BRAND NEW HARDIE PLANK SIDING! Many other upgrades were done while the home was being renovated, including NEW stainless steel appliances, NEW carpet through-out second level of home and NEW paint. The Timber Tek decking was recently installed, there are hardwood floors through-out the entire first level and the basement is professionally finished. There are no other homes in this community that compare to the upgrades and features that this home offers. Located at the end of a cul de sac in the highly desirable Reserve of Malvern Hunt the "Berwyn" has over $100K in upgrades! Great Valley School District. MOTIVATED SELLERS...! Convenient living with 1st floor master bedroom suite, his and her walk in closets, plantation shutters, vanity with dual sinks, large soaking tub and shower surround to get away and relax. A four bedroom home, 4 full and 1 half baths! Hardwood floors throughout first level, custom window treatments with plantation shutters and gas burning fireplace in family great room. The newly updated kitchen has a stainless steel gas cook top, microwave/oven and dishwasher with center island, 42" cherry cabinets and corian counter tops! Dining Room with chair rail and custom millwork, powder room & mudroom round out the first level. The upper level of this home has a "princess" suite with a full bathroom and large walk-in closet along with 2 more spacious bedrooms with hall bathroom and linen closet. Over-sized, recently installed Timber Tek decking with ambiance lighting offers privacy with a magnificent view to entertain family and friends for hours of enjoyment! Finished basement with home office, media, game room and laundry. Two car garage. Malvern Hunt also offers lawn maintenance,snow removal,tennis courts, playgrounds and common grounds. Conveniently located near the Exton & King of Prussia Malls, all major routes, train, shopping,restaurants, Chester Valley Golf Club and more!Electric Fencing and sprinkler system included. Live the good life...The Reserve of Malvern Hunt!
Location
State PA
County Chester
Area East Whiteland Twp (10342)
Zoning LI
Rooms
Other Rooms Living Room, Dining Room, Primary Bedroom, Bedroom 2, Bedroom 3, Kitchen, Family Room, Bedroom 1, Other, Attic
Basement Full
Interior
Interior Features Primary Bath(s), Kitchen - Island, Butlers Pantry, Ceiling Fan(s), Sprinkler System, Stall Shower, Kitchen - Eat-In
Hot Water Natural Gas
Heating Electric, Forced Air, Programmable Thermostat
Cooling Central A/C
Flooring Wood, Fully Carpeted, Tile/Brick
Fireplaces Number 1
Fireplaces Type Gas/Propane
Equipment Cooktop, Oven - Wall, Oven - Self Cleaning, Dishwasher, Disposal, Energy Efficient Appliances, Built-In Microwave
Fireplace Y
Window Features Energy Efficient
Appliance Cooktop, Oven - Wall, Oven - Self Cleaning, Dishwasher, Disposal, Energy Efficient Appliances, Built-In Microwave
Heat Source Electric
Laundry Main Floor, Lower Floor
Exterior
Exterior Feature Deck(s)
Garage Spaces 4.0
Utilities Available Cable TV
Amenities Available Tennis Courts, Tot Lots/Playground
Water Access N
Roof Type Pitched,Shingle
Accessibility None
Porch Deck(s)
Attached Garage 2
Total Parking Spaces 4
Garage Y
Building
Lot Description Cul-de-sac, Level, Rear Yard, SideYard(s)
Story 2
Foundation Concrete Perimeter
Sewer Public Sewer
Water Public
Architectural Style Carriage House, Traditional
Level or Stories 2
Additional Building Above Grade
Structure Type Cathedral Ceilings,9'+ Ceilings,High
New Construction N
Schools
Elementary Schools K.D. Markley
Middle Schools Great Valley
High Schools Great Valley
School District Great Valley
Others
HOA Fee Include Common Area Maintenance,Lawn Maintenance,Snow Removal
Senior Community No
Tax ID 42-03 -0498
Ownership Fee Simple
Acceptable Financing Conventional
Listing Terms Conventional
Financing Conventional
Read Less Info
Want to know what your home might be worth? Contact us for a FREE valuation!

Our team is ready to help you sell your home for the highest possible price ASAP

Bought with Debbie King • Weichert Realtors






