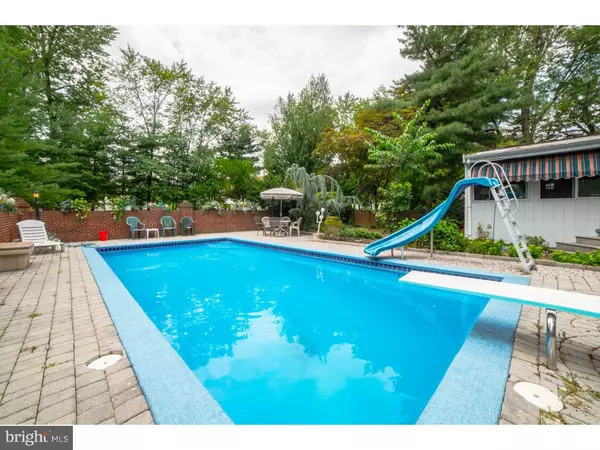$330,000
$347,500
5.0%For more information regarding the value of a property, please contact us for a free consultation.
4 Beds
3 Baths
2,823 SqFt
SOLD DATE : 04/29/2016
Key Details
Sold Price $330,000
Property Type Single Family Home
Sub Type Detached
Listing Status Sold
Purchase Type For Sale
Square Footage 2,823 sqft
Price per Sqft $116
Subdivision Trevose
MLS Listing ID 1002667866
Sold Date 04/29/16
Style Farmhouse/National Folk
Bedrooms 4
Full Baths 2
Half Baths 1
HOA Y/N N
Abv Grd Liv Area 2,823
Originating Board TREND
Year Built 1900
Annual Tax Amount $7,235
Tax Year 2016
Lot Size 0.800 Acres
Acres 0.8
Lot Dimensions 100X215
Property Description
Priced to sell! Come stake your claim on a real American Beauty! You'll be mesmerized with the charm of this circa 1752 farmhouse quietly sitting on almost an acre of one the areas finest pieces of land. Very private and serene setting. The lot goes from street to street. Contractors and car enthusiasts will be in their glory when they see the magnificent over-sized 4+ car garage sitting at the back of the property. You can access this garage from the street behind Prospect Ave as well. The home is tastefully decorated and freshly painted throughout. This classic home has many upgrades and additions. Large family room with vaulted ceiling and brick fireplace adds to the coziness of the home. Large living room boasts another wood burning fireplace. Formal dining room has original hardwood floors as there are original hardwood floors under the carpet throughout the house. Large Florida room off the family room has a full bar with plenty of windows to overlook the grounds. Delightful farmhouse kitchen is updated with new counter tops and light fixtures. Original solid wood doors throughout have original hand latches that add to the charm of this home. Remodeled baths with new fixtures and ceramic tile. Huge main bathroom has a Jacuzzi tub. Enjoy the large back deck overlooking the generously sized in ground pool. Have fun entertaining your friends with more than enough room for outdoor BBQs. Replaced energy-saving windows throughout. Tons of closet space and little storage areas around every corner. Home office has built in desk and French doors that walk out to driveway. Waterfall pond with goldfish. Plenty of yard space for horseshoes, Baggo and even a decent size game of wiffle ball. A very short distance to Septa Train Station and minutes from RT95, RT1, PA Turnpike make this property a great location for commuters. Come see the pride of ownership and the exquisite details that have went into this beautiful property.
Location
State PA
County Bucks
Area Bensalem Twp (10102)
Zoning R1
Rooms
Other Rooms Living Room, Dining Room, Primary Bedroom, Bedroom 2, Bedroom 3, Kitchen, Family Room, Bedroom 1, Laundry, Other
Basement Full, Unfinished, Outside Entrance
Interior
Interior Features Butlers Pantry, Kitchen - Eat-In
Hot Water Oil
Heating Oil, Hot Water, Baseboard
Cooling Wall Unit
Equipment Oven - Self Cleaning
Fireplace N
Appliance Oven - Self Cleaning
Heat Source Oil
Laundry Main Floor
Exterior
Garage Spaces 7.0
Pool In Ground
Waterfront N
Water Access N
Roof Type Pitched
Accessibility None
Parking Type On Street, Driveway, Detached Garage
Total Parking Spaces 7
Garage Y
Building
Lot Description Level, Trees/Wooded
Story 2.5
Sewer Public Sewer
Water Public
Architectural Style Farmhouse/National Folk
Level or Stories 2.5
Additional Building Above Grade
New Construction N
Schools
High Schools Bensalem Township
School District Bensalem Township
Others
Senior Community No
Tax ID 02-004-253
Ownership Fee Simple
Read Less Info
Want to know what your home might be worth? Contact us for a FREE valuation!

Our team is ready to help you sell your home for the highest possible price ASAP

Bought with Ken Oberholtzer • Keller Williams Real Estate-Langhorne







