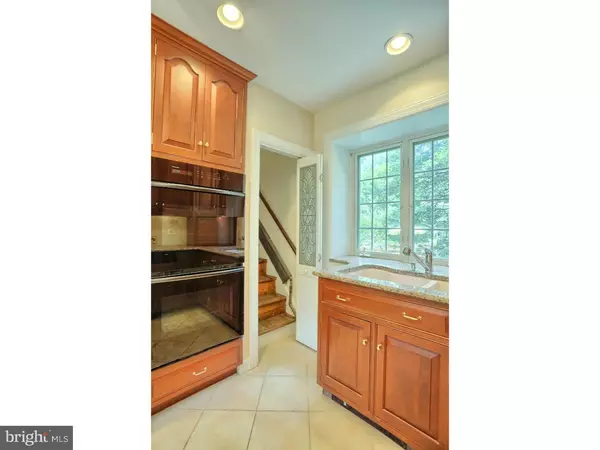$430,000
$450,000
4.4%For more information regarding the value of a property, please contact us for a free consultation.
4 Beds
5 Baths
2,208 SqFt
SOLD DATE : 04/13/2016
Key Details
Sold Price $430,000
Property Type Single Family Home
Sub Type Detached
Listing Status Sold
Purchase Type For Sale
Square Footage 2,208 sqft
Price per Sqft $194
Subdivision Penfield
MLS Listing ID 1002670026
Sold Date 04/13/16
Style Colonial
Bedrooms 4
Full Baths 3
Half Baths 2
HOA Y/N N
Abv Grd Liv Area 2,208
Originating Board TREND
Year Built 1932
Annual Tax Amount $6,776
Tax Year 2016
Lot Size 10,019 Sqft
Acres 0.23
Lot Dimensions 73X135
Property Description
Olde World Charm with New World Amenities! This gorgeous Brick Colonial center hall home on large DOUBLE LOT offers 4 Bedrooms 3.5 Bath, French door out to 3-SEASON enclosed PORCH with bead board ceiling and door access to driveway/side yard (make your mud room entrance area here), spacious Dining Room & Living Room with wood burning brick FIREPLACE, UPGRADED Kitchen with GRANITE and CHERRY cabinets, TILE floor, deep granite window sill over kitchen sink/windows, Butler's Pantry with wine rack and additional cabinets, completely redone first floor Powder room, and BACK STAIRCASE from Kitchen which leads up to 4th bedroom and bathroom- perfect as an Au Pair Suite/ Nanny, In-law Suite, or guest room, providing access outside through kitchen side/entrance door to driveway and 2-CAR garage. Second floor offers the Master Bedroom with his/her closets and its own Full Bath. Two additional Bedrooms with shared Jack and Jill Bathroom. The 4th bedroom and separate bath with access down to the Kitchen, and a cedar wood hall closet completes the second level. Kitchen has been tastefully renovated to include cherry cabinets, granite counters and window sills, 36" SUBZERO fridge/freezer, THERMADOR DOUBLE OVEN and gas stove, BOSCH dishwasher built-in microwave/convection oven, tiled floor and under cabinet lighting. Many renovations and upgrades including refinished hardwood floors throughout, bathrooms, fresh PAINT, ceiling fans/lights, pot lights, NEWER INSULATED Double pane UV WINDOWS, NEW HEATER, UPDATED Electric WIRING & PLUMBING with new stacks. Professionally WATERPROOFED BASEMENT, unfinished but loads of potential with Walk-out, laundry area, basin and toilet, high ceilings, and large windows. Light and bright and so many windows and character within this home- 6 INCH BASE boards, BRASS and GLASS door knobs, many solid wood doors, and a CLAW FOOT tub. Attic area for storage. The LANDSCAPED yard offers 2 PAVED PATIO areas great for grilling and entertaining and lovely large rhododendrons welcome you on either side of the front door. Make sure you ring the front door bell to hear the foyer's clock chimes! Desirable Chatham Park, Haverford Schools and SHORT WALK to PENFIELD TRAIN STATION with easy commute to City.
Location
State PA
County Delaware
Area Haverford Twp (10422)
Zoning RES
Rooms
Other Rooms Living Room, Dining Room, Primary Bedroom, Bedroom 2, Bedroom 3, Kitchen, Bedroom 1, In-Law/auPair/Suite, Laundry, Attic
Basement Full, Unfinished, Outside Entrance
Interior
Interior Features Primary Bath(s), Butlers Pantry, Ceiling Fan(s), Attic/House Fan
Hot Water Natural Gas
Heating Gas, Hot Water
Cooling Wall Unit
Flooring Wood, Tile/Brick
Fireplaces Number 1
Fireplaces Type Brick
Equipment Cooktop, Built-In Range, Oven - Wall, Oven - Double, Dishwasher, Refrigerator, Disposal, Built-In Microwave
Fireplace Y
Window Features Energy Efficient,Replacement
Appliance Cooktop, Built-In Range, Oven - Wall, Oven - Double, Dishwasher, Refrigerator, Disposal, Built-In Microwave
Heat Source Natural Gas
Laundry Lower Floor, Basement
Exterior
Exterior Feature Patio(s)
Garage Garage Door Opener
Garage Spaces 4.0
Waterfront N
Water Access N
Roof Type Shingle
Accessibility None
Porch Patio(s)
Parking Type On Street, Attached Garage, Other
Attached Garage 2
Total Parking Spaces 4
Garage Y
Building
Lot Description Corner
Story 2
Foundation Stone
Sewer Public Sewer
Water Public
Architectural Style Colonial
Level or Stories 2
Additional Building Above Grade
New Construction N
Schools
School District Haverford Township
Others
Senior Community No
Tax ID 22-08-00720-00
Ownership Fee Simple
Acceptable Financing Conventional
Listing Terms Conventional
Financing Conventional
Read Less Info
Want to know what your home might be worth? Contact us for a FREE valuation!

Our team is ready to help you sell your home for the highest possible price ASAP

Bought with Lori J Rogers • Keller Williams Realty Devon-Wayne







