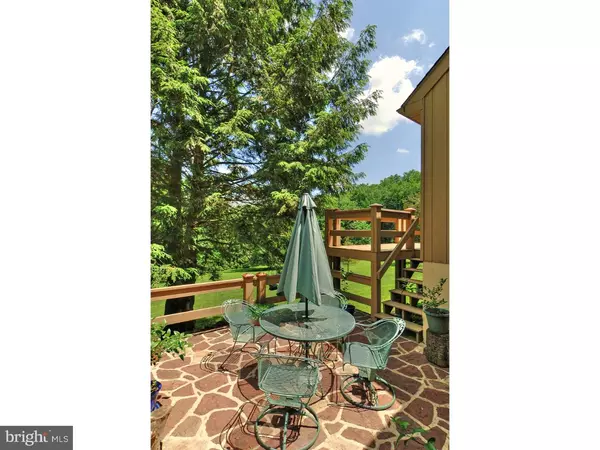$410,000
$425,000
3.5%For more information regarding the value of a property, please contact us for a free consultation.
4 Beds
3 Baths
2,600 SqFt
SOLD DATE : 02/18/2016
Key Details
Sold Price $410,000
Property Type Single Family Home
Sub Type Detached
Listing Status Sold
Purchase Type For Sale
Square Footage 2,600 sqft
Price per Sqft $157
Subdivision None Available
MLS Listing ID 1002643396
Sold Date 02/18/16
Style Cape Cod
Bedrooms 4
Full Baths 2
Half Baths 1
HOA Y/N N
Abv Grd Liv Area 2,600
Originating Board TREND
Year Built 1978
Annual Tax Amount $5,446
Tax Year 2016
Lot Size 4.000 Acres
Acres 4.0
Lot Dimensions 0X0
Property Description
A beautiful winding township road takes you to this charming 4 bed/2.5 bath home in East Nantmeal Township overlooking 4 stunning, private acres. Go up the stone walkway into this lovely home with a 2-story living area with exposed beams and pine ceilings. Three bedrooms are on the lower level and an additional 4th bedroom is on the upper level next to a comfortable loft office space. A generous dining space with FP is the ideal spot to gather for meals. A well thought out addition was built in the late 80's to add living space with large windows and a reading room. A sizeable deck & patio wrap around the side of the house taking advantage of the surrounding vistas. There is also a large 2-car detached garage and shed. Brand new roof built in 2013. Come see this home today!
Location
State PA
County Chester
Area East Nantmeal Twp (10324)
Zoning AP
Rooms
Other Rooms Living Room, Dining Room, Primary Bedroom, Bedroom 2, Bedroom 3, Kitchen, Bedroom 1, Other
Basement Fully Finished
Interior
Hot Water Oil
Heating Oil
Cooling Central A/C
Flooring Wood, Tile/Brick
Fireplaces Number 1
Fireplaces Type Stone, Gas/Propane
Fireplace Y
Heat Source Oil
Laundry Main Floor
Exterior
Exterior Feature Deck(s)
Garage Spaces 5.0
Waterfront N
Water Access N
Roof Type Pitched
Accessibility None
Porch Deck(s)
Parking Type Driveway, Detached Garage
Total Parking Spaces 5
Garage Y
Building
Story 2
Sewer On Site Septic
Water Well
Architectural Style Cape Cod
Level or Stories 2
Additional Building Above Grade
New Construction N
Schools
Elementary Schools French Creek
Middle Schools Owen J Roberts
High Schools Owen J Roberts
School District Owen J Roberts
Others
Tax ID 24-05 -0016.0500
Ownership Fee Simple
Acceptable Financing Conventional, VA, FHA 203(b)
Listing Terms Conventional, VA, FHA 203(b)
Financing Conventional,VA,FHA 203(b)
Read Less Info
Want to know what your home might be worth? Contact us for a FREE valuation!

Our team is ready to help you sell your home for the highest possible price ASAP

Bought with Sharon C Sharpe • Long & Foster Real Estate, Inc.







