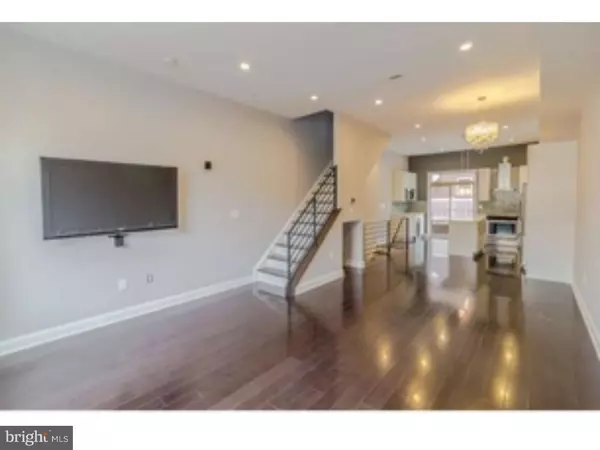$474,900
$474,900
For more information regarding the value of a property, please contact us for a free consultation.
3 Beds
4 Baths
2,500 SqFt
SOLD DATE : 11/30/2015
Key Details
Sold Price $474,900
Property Type Townhouse
Sub Type Interior Row/Townhouse
Listing Status Sold
Purchase Type For Sale
Square Footage 2,500 sqft
Price per Sqft $189
Subdivision Point Breeze
MLS Listing ID 1002644956
Sold Date 11/30/15
Style Straight Thru
Bedrooms 3
Full Baths 4
HOA Y/N N
Abv Grd Liv Area 2,500
Originating Board TREND
Year Built 2015
Annual Tax Amount $10,295
Tax Year 2015
Lot Size 721 Sqft
Acres 0.02
Lot Dimensions 14.5X50
Property Description
Welcome to 2300 Alter where 6 of these phase one homes are already UNDER CONTRACT!!!! This luxury townhouse project consists of 20 single family homes that will expand the entire 2300 block of Alter Street ? just one-half block south of Washington Avenue in Point Breeze. This is your opportunity to get a 10-year tax abatement, 2500 square feet of living space, full-size garage, rooftop deck, and a finished basement ? all for under $500,000! Don't miss out on this amazing opportunity to own one of these fantastic 3 bedroom (with optional 4th), 4 full bathroom homes walking distance to Center City, Rittenhouse Square, Schuylkill Banks, Fitler Square, and much more! Each property is complete with a video intercom doorbell, security system, and recessed LED lighting throughout. Enter the property through a recessed, private entryway or through the garage into a foyer that leads to a large bedroom and bathroom on the first level. The 1st bedroom on the first level has sliding glass doors leading to a private outdoor area in the rear. Walk up the stairway to the main level, which features an open floor plan with a spacious gourmet kitchen, dining, and living areas. The eat-in kitchen features custom cabinets with soft-close drawers, custom glass tile backsplash, quartz countertops, stainless steel appliances, a custom bar-style island, built-in wine cooler, and sliding glass doors onto a private balcony. The third level contains 2 spacious bedrooms and 2 bathrooms, including the master suite. The master suite has abundant closet space and a private bathroom with a double sink and frameless glass shower doors. The top level of the property houses an entertainment (Florida) room that has sliding glass doors leading to a large rooftop deck space. This entertainment room includes a convenient wet bar with a wine cooler, a sink, and counter/cabinet space. The finished basement includes the optional 4th bedroom, an additional family room, a full bathroom and a large laundry room. Each unit features 9-ft ceilings, abundant natural light, customizable hardwood flooring. Optional upgrades include: an in-wall sound system, custom closets, a rooftop deck arbor and much more. The site has been configured for Verizon FIOS or Comcast cable and internet. Get in early to choose your own finishes (flooring, cabinets, countertops, vanities, etc.)! View the project website at 2300alter(dot)com.
Location
State PA
County Philadelphia
Area 19146 (19146)
Zoning ICMX
Direction North
Rooms
Other Rooms Living Room, Dining Room, Primary Bedroom, Bedroom 2, Kitchen, Family Room, Bedroom 1, In-Law/auPair/Suite
Basement Full, Fully Finished
Interior
Interior Features Primary Bath(s), Ceiling Fan(s), Wet/Dry Bar, Kitchen - Eat-In
Hot Water Natural Gas
Heating Gas
Cooling Central A/C
Flooring Wood
Equipment Dishwasher, Refrigerator, Disposal, Energy Efficient Appliances
Fireplace N
Appliance Dishwasher, Refrigerator, Disposal, Energy Efficient Appliances
Heat Source Natural Gas
Laundry Lower Floor
Exterior
Exterior Feature Roof, Patio(s), Balcony
Garage Spaces 1.0
Utilities Available Cable TV
Water Access N
Accessibility None
Porch Roof, Patio(s), Balcony
Attached Garage 1
Total Parking Spaces 1
Garage Y
Building
Story 3+
Sewer Public Sewer
Water Public
Architectural Style Straight Thru
Level or Stories 3+
Additional Building Above Grade
Structure Type 9'+ Ceilings
New Construction Y
Schools
School District The School District Of Philadelphia
Others
Tax ID 884755100
Ownership Fee Simple
Security Features Security System
Read Less Info
Want to know what your home might be worth? Contact us for a FREE valuation!

Our team is ready to help you sell your home for the highest possible price ASAP

Bought with Jennifer L Maher • Houwzer






