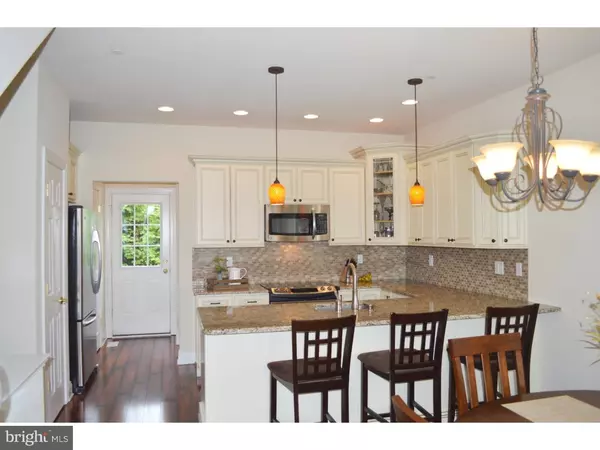$240,000
$242,500
1.0%For more information regarding the value of a property, please contact us for a free consultation.
4 Beds
3 Baths
1,650 SqFt
SOLD DATE : 10/16/2015
Key Details
Sold Price $240,000
Property Type Townhouse
Sub Type End of Row/Townhouse
Listing Status Sold
Purchase Type For Sale
Square Footage 1,650 sqft
Price per Sqft $145
Subdivision Red Clay Crossing
MLS Listing ID 1002645600
Sold Date 10/16/15
Style Colonial
Bedrooms 4
Full Baths 2
Half Baths 1
HOA Fees $85/mo
HOA Y/N Y
Abv Grd Liv Area 1,650
Originating Board TREND
Year Built 2011
Annual Tax Amount $4,490
Tax Year 2015
Lot Size 607 Sqft
Acres 0.01
Lot Dimensions 1 X 1
Property Description
Welcome Home to 622 Crossing Court in the Borough of Kennett Square. Move Right in to this Meticulously Maintained 4 Bedroom 2.5 Bath End Unit Townhouse. Only 4 Years Old, This Home is Bright and Sunny with Extra Windows and has a Wonderful Floor Plan that is Perfect for Entertaining. Easy Conversation is possible with an Open Living Room, Dining Room, and Kitchen with Upgraded Soft-Close Cabinets, Granite Counter Tops, Tile Backsplash, Stainless Appliances, A Breakfast Bar with Seating for 3-4, and a nice sized Pantry for all your Cooking Essentials. The Main Level also has a Laundry Area with Full Sized HE Washer and Dryer, a Powder Room, and a door to the Backyard. Walk up the Stairs to the Main Bedroom with Double Window, Walk-in Closet, Ceiling Fan with Light, and Full Bath with Large Tile Shower, Tile Floor, and Upgraded Glass Doors and Mirror. Down the Hall there is an Additional Bedroom with Ceiling Fan, a Full Bath with Tub/Shower, Tile Floor, Single Bowl Vanity with Loads of Storage, and a Generous Sized Linen Closet. On the Third Floor there are 2 Nice Sized Bedrooms with Extra Windows for Added Brightness, Generous Closet Space, Wall to Wall Carpet, and Ceiling Fans. This Great Home has the Potential for Even More Living Space Should you need it with a Large Unfinished Basement with Egress Window which will be perfect for Storage or Whatever your Design Plans. Additional Features are Recessed and Pendant Lighting, Upgraded Flooring in some Bedrooms, and Window Blinds in Many Rooms Throughout Much of the Home. Great Location Close to Major Commuter Routes, a Short Drive to Delaware and Brandywine Valley Sights, and an Easy Walk to Restaurants, Shops, and Festivals of Kennett Square. Don't Miss This Great Property-Make an Appointment Today.
Location
State PA
County Chester
Area Kennett Square Boro (10303)
Zoning R3
Rooms
Other Rooms Living Room, Dining Room, Primary Bedroom, Bedroom 2, Bedroom 3, Kitchen, Bedroom 1
Basement Full, Unfinished
Interior
Interior Features Primary Bath(s), Butlers Pantry, Ceiling Fan(s), Sprinkler System, Stall Shower, Breakfast Area
Hot Water Electric
Heating Heat Pump - Electric BackUp, Forced Air
Cooling Central A/C
Flooring Fully Carpeted, Tile/Brick
Equipment Built-In Range, Oven - Self Cleaning, Dishwasher, Energy Efficient Appliances, Built-In Microwave
Fireplace N
Window Features Energy Efficient
Appliance Built-In Range, Oven - Self Cleaning, Dishwasher, Energy Efficient Appliances, Built-In Microwave
Laundry Main Floor
Exterior
Utilities Available Cable TV
Waterfront N
Water Access N
Roof Type Pitched,Shingle
Accessibility None
Parking Type None
Garage N
Building
Lot Description Rear Yard
Story 3+
Foundation Concrete Perimeter
Sewer Public Sewer
Water Public
Architectural Style Colonial
Level or Stories 3+
Additional Building Above Grade
Structure Type 9'+ Ceilings
New Construction N
Schools
Middle Schools Kennett
High Schools Kennett
School District Kennett Consolidated
Others
HOA Fee Include Common Area Maintenance,Lawn Maintenance,Snow Removal,Trash
Tax ID 03-05 -0128.1400
Ownership Fee Simple
Acceptable Financing Conventional, VA, FHA 203(b)
Listing Terms Conventional, VA, FHA 203(b)
Financing Conventional,VA,FHA 203(b)
Read Less Info
Want to know what your home might be worth? Contact us for a FREE valuation!

Our team is ready to help you sell your home for the highest possible price ASAP

Bought with Beth A Gallo • Weichert Realtors







