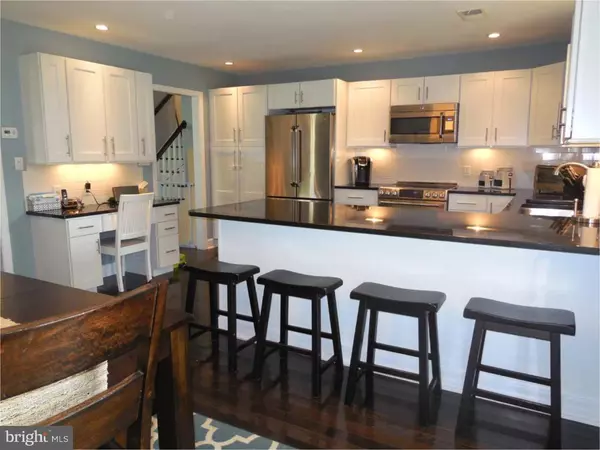$399,900
$399,900
For more information regarding the value of a property, please contact us for a free consultation.
3 Beds
3 Baths
2,356 SqFt
SOLD DATE : 10/22/2015
Key Details
Sold Price $399,900
Property Type Single Family Home
Sub Type Detached
Listing Status Sold
Purchase Type For Sale
Square Footage 2,356 sqft
Price per Sqft $169
Subdivision None Available
MLS Listing ID 1002641496
Sold Date 10/22/15
Style Colonial,Contemporary,Split Level
Bedrooms 3
Full Baths 2
Half Baths 1
HOA Y/N N
Abv Grd Liv Area 2,356
Originating Board TREND
Year Built 1965
Annual Tax Amount $7,391
Tax Year 2015
Lot Size 10,062 Sqft
Acres 0.23
Lot Dimensions 61X138
Property Description
Wow! This lovely Springfield multi-level home has been updated and renovated throughout. In 2010, owners did a total renovation including newer heater/central air (replaced oil with new efficient electric), gourmet kitchen with granite counters and stainless appliances, roof and siding, new windows and doors, hardwood floors and new carpet, updated baths, and fresh paint - this home is truly a "move right in and do nothing" property. Three generous bedrooms and 2.5 baths have been renovated with all new lighting, plumbing and fixtures. The walk-out lower level has a large family room with fireplace, large laundry room and powder room. Owners added all the amenities you could want with a spacious "Pottery Barn" contemporary d cor that will delight you. The open floor plan is perfect for entertaining, as is the deck/patio and level fenced-in back yard. Community has a park, the train, shops, restaurants and Scenic Hills Elementary School are all nearby. You must see this property to appreciate all the upgrades, come take a tour and make this house your next new home!
Location
State PA
County Delaware
Area Springfield Twp (10442)
Zoning RESID
Direction North
Rooms
Other Rooms Living Room, Dining Room, Primary Bedroom, Bedroom 2, Kitchen, Family Room, Bedroom 1, Laundry
Basement Full, Outside Entrance
Interior
Interior Features Ceiling Fan(s), Kitchen - Eat-In
Hot Water Electric
Heating Electric, Hot Water
Cooling Central A/C
Fireplaces Number 1
Fireplace Y
Heat Source Electric
Laundry Lower Floor
Exterior
Exterior Feature Deck(s), Patio(s)
Garage Spaces 3.0
Water Access N
Roof Type Pitched,Shingle
Accessibility None
Porch Deck(s), Patio(s)
Attached Garage 1
Total Parking Spaces 3
Garage Y
Building
Lot Description Level
Story Other
Foundation Concrete Perimeter
Sewer Public Sewer
Water Public
Architectural Style Colonial, Contemporary, Split Level
Level or Stories Other
Additional Building Above Grade
New Construction N
Schools
Elementary Schools Scenic Hills
Middle Schools Richardson
High Schools Springfield
School District Springfield
Others
Tax ID 42-00-07695-27
Ownership Fee Simple
Read Less Info
Want to know what your home might be worth? Contact us for a FREE valuation!

Our team is ready to help you sell your home for the highest possible price ASAP

Bought with Michael P White • RE/MAX Preferred - Newtown Square







